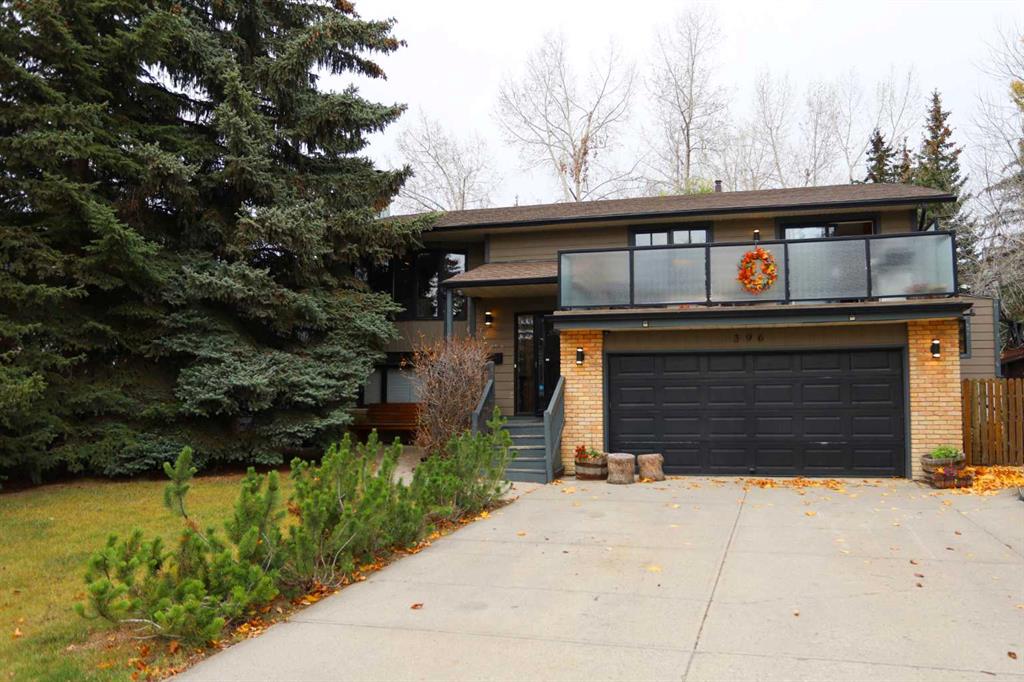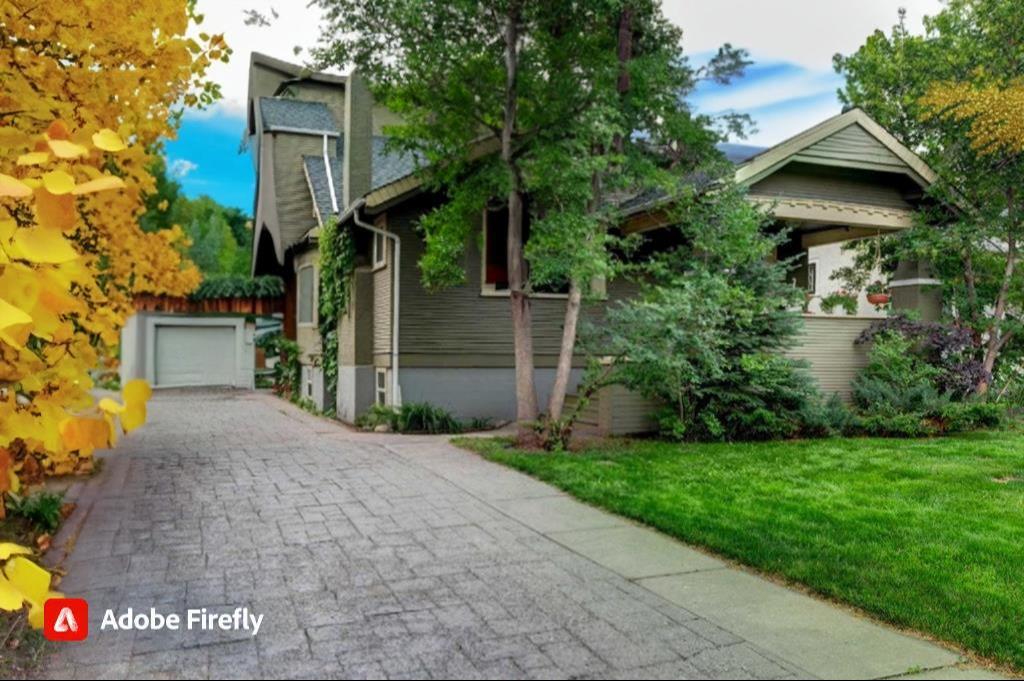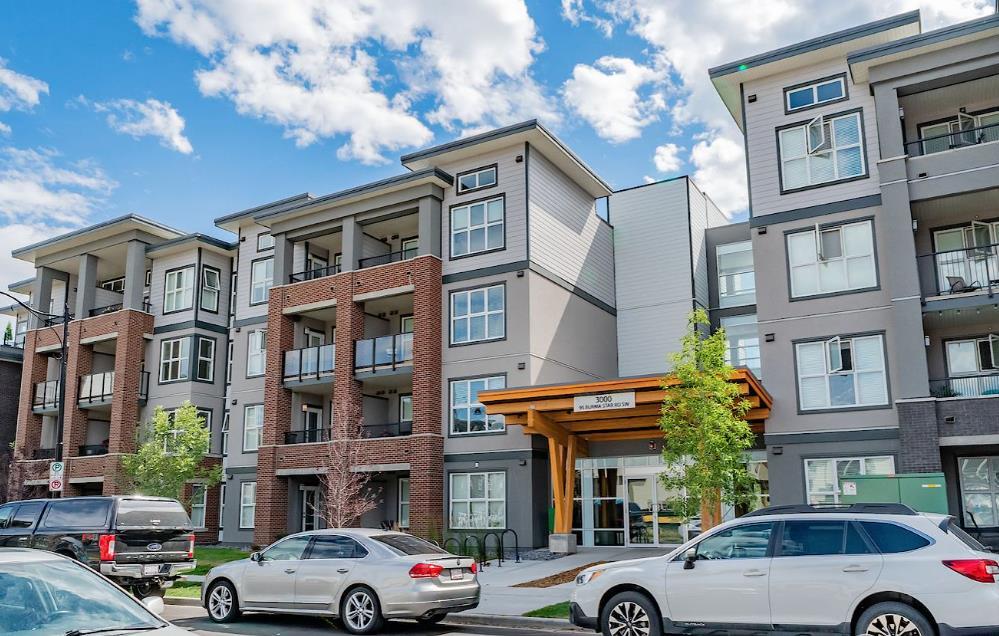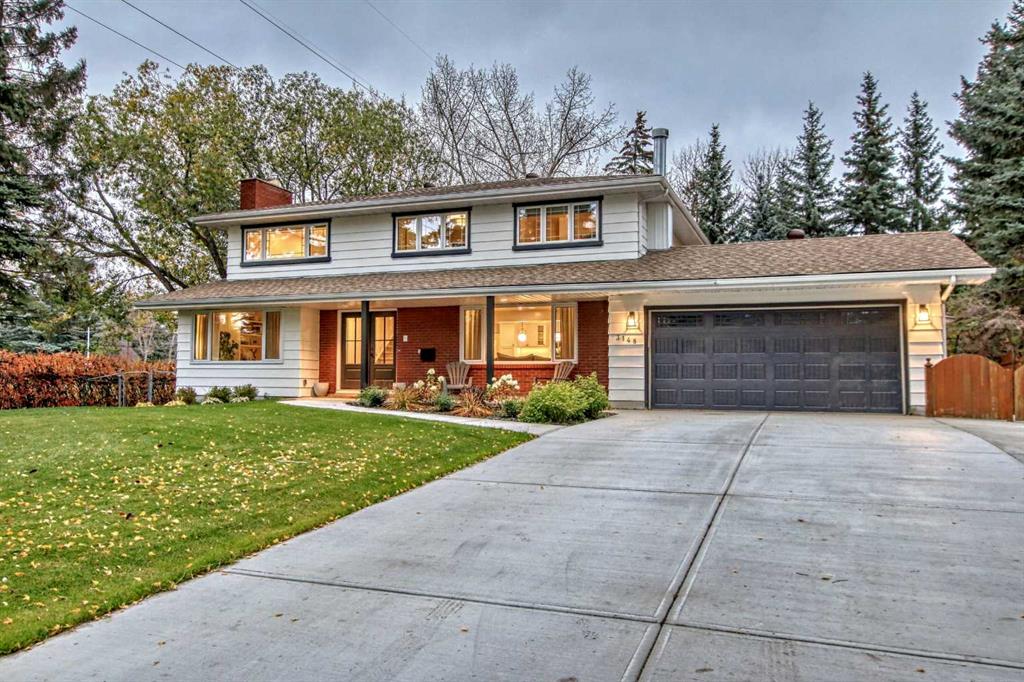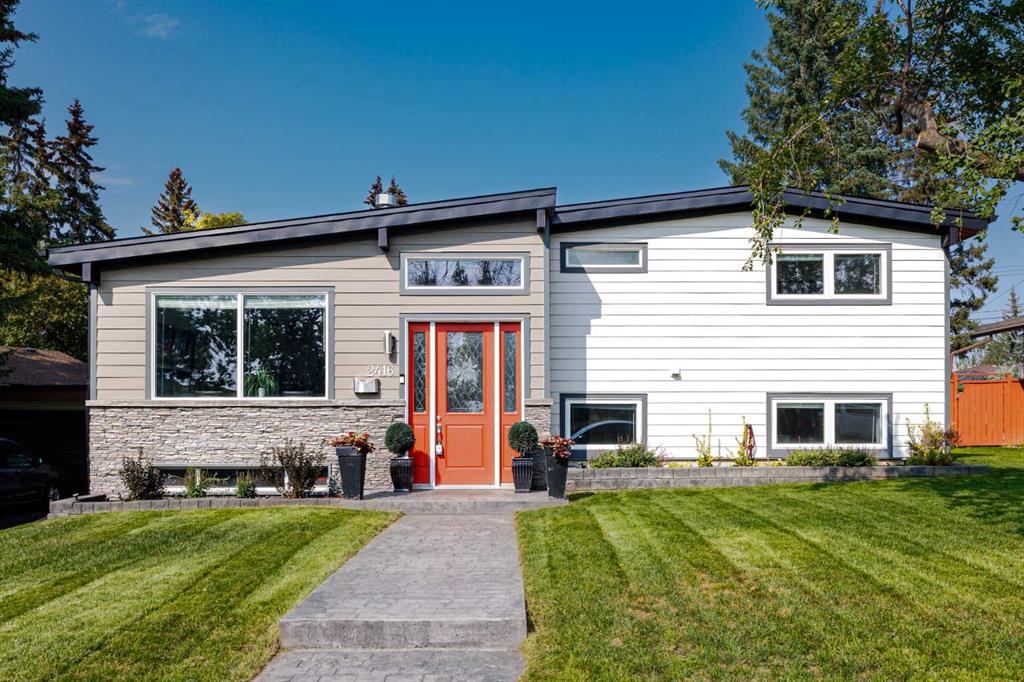2416 58 Avenue SW, Calgary || $1,110,000
This stunning home, completely rebuilt to the studs just 10 years ago, offers modern elegance and impeccable craftsmanship throughoutWith 4 bedrooms, 3 full bathrooms and over 2,300 Square Feet of devloped living space! Step into the world of open-concept living on the main floor, where natural light pours in, creating a bright and inviting atmosphere. The kitchen sets the perfect space for the cook of the home, with a gas range and gorgeous granite counter tops. Reside by the two-way fireplace in the inviting living room as you cozy up during the winter months. As you ascend to the upper level, you\'ll find a luxurious grand ensuite in the primary bedroom, with a spacious 5-piece ensuite, a true sanctuary to unwind in. A second bedroom on this level offers additional space for family, guests, or perhaps a home office, also complimented by a generously sized 4-piece bathroom. For added convenience, two spare bedrooms and a laundry area are thoughtfully positioned on the same level, just a short flight of stairs down from the main floor. The basement level of this home has been transformed into the ultimate entertainment area, perfect for entertaining friends, watching the big game, or indulging in your favourite hobbies. The possibilities are endless! Step outside into your expansive backyard, complete with a massive deck, perfect for summer barbecues and outdoor relaxation. This large lot also boasts an oversized detached double garage, providing ample space for your vehicles and storage needs or even a shop for the handyman in the family! Every detail has been carefully considered during the renovation, ensuring this home offers the best in modern living. New windows and doors provide both security and energy efficiency, while the updated plumbing and electrical systems guarantee peace of mind. With new insulation, your comfort is prioritized, making this home as cozy as it is stylish. With its Hardie board siding, this home not only looks great but also offers durability and longevity. This property truly exemplifies the epitome of modern living with a touch of classic charm. Don\'t miss this opportunity to own a meticulously renovated home in one of Calgary\'s most sought-after neighbourhoods. Schedule your viewing today and make 2416 58 Ave SW your new dream home!
Listing Brokerage: CIR REALTY










