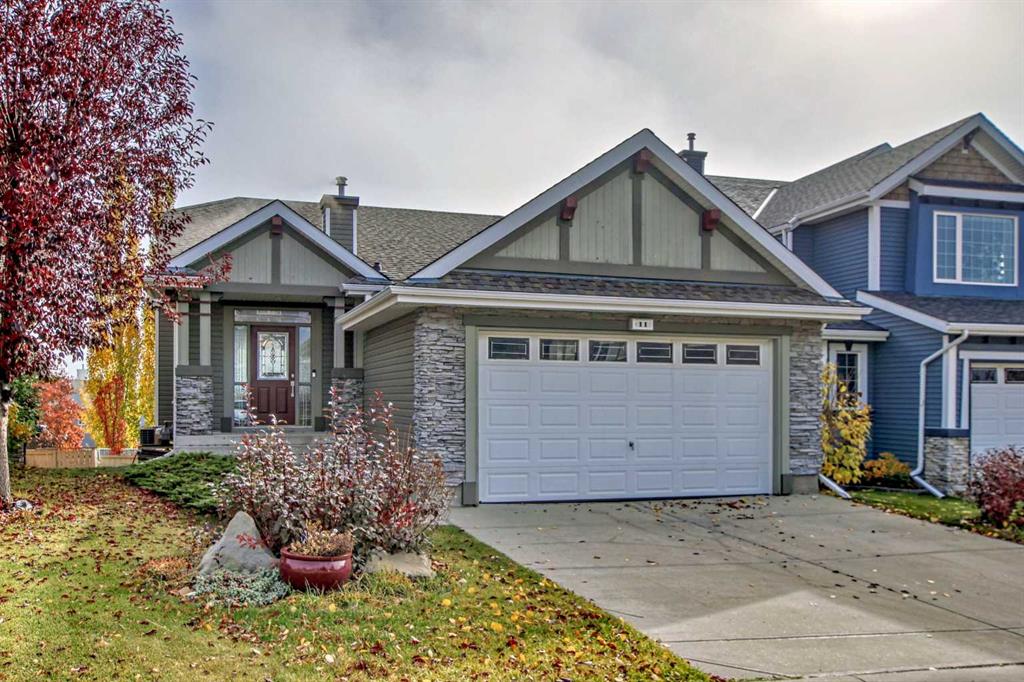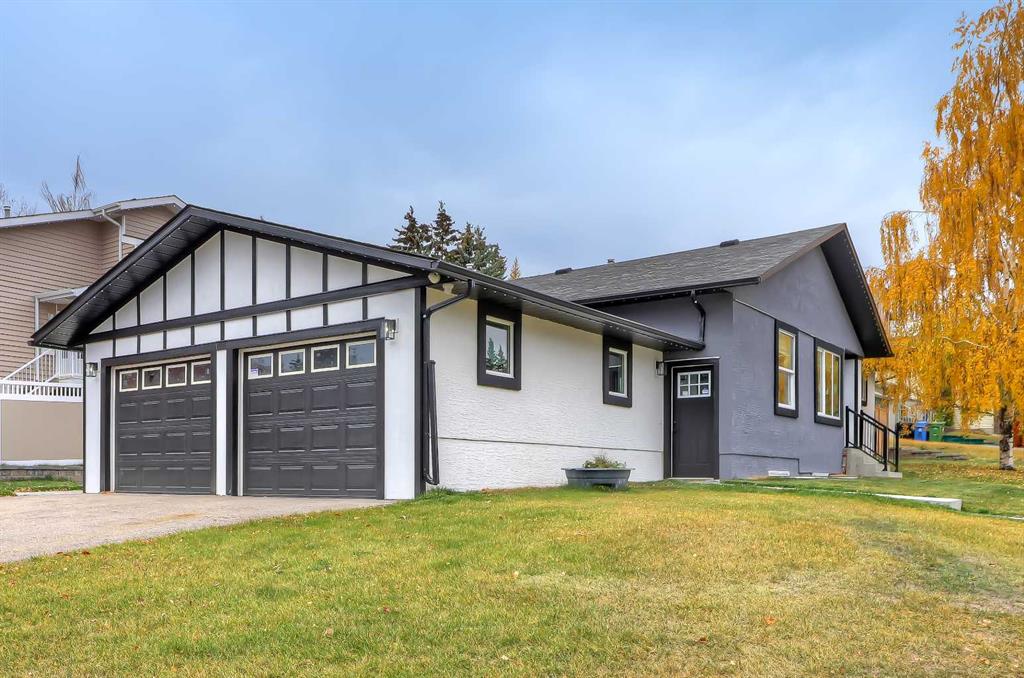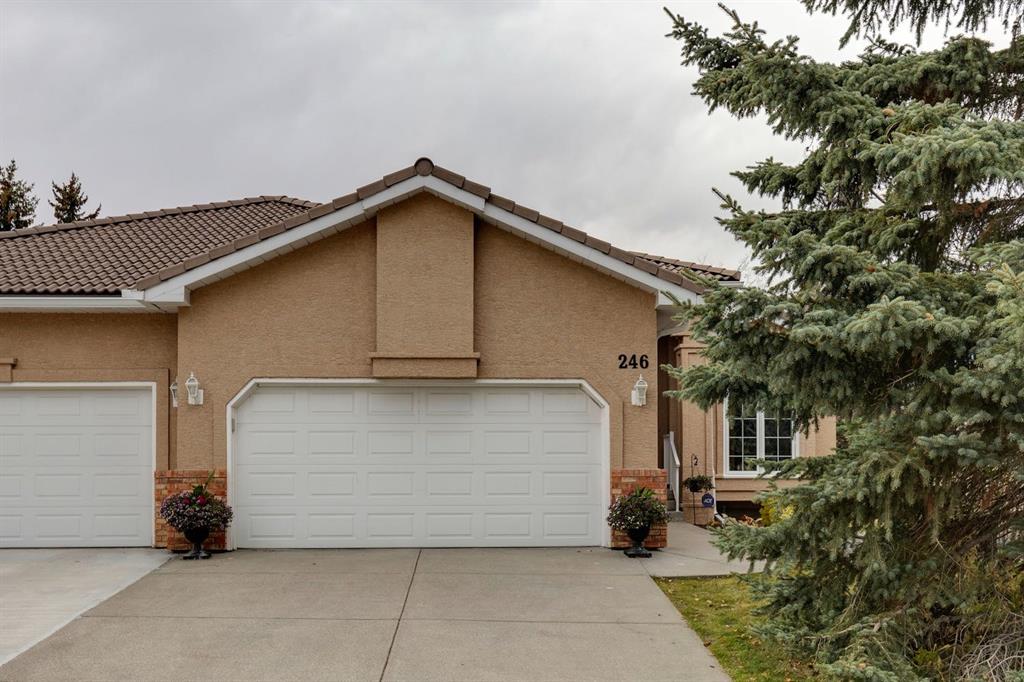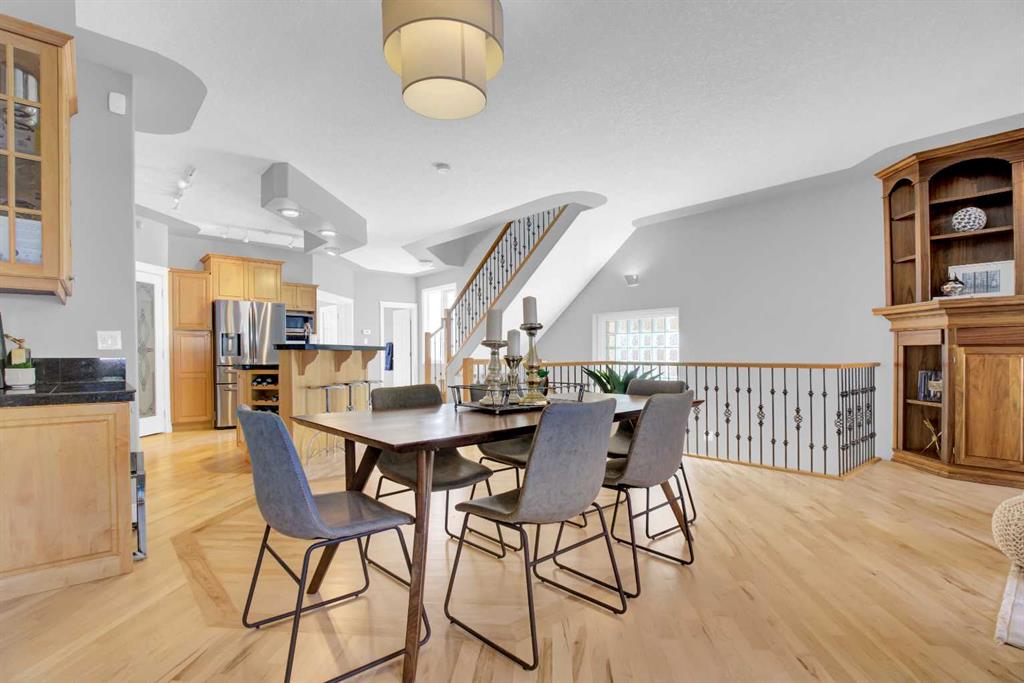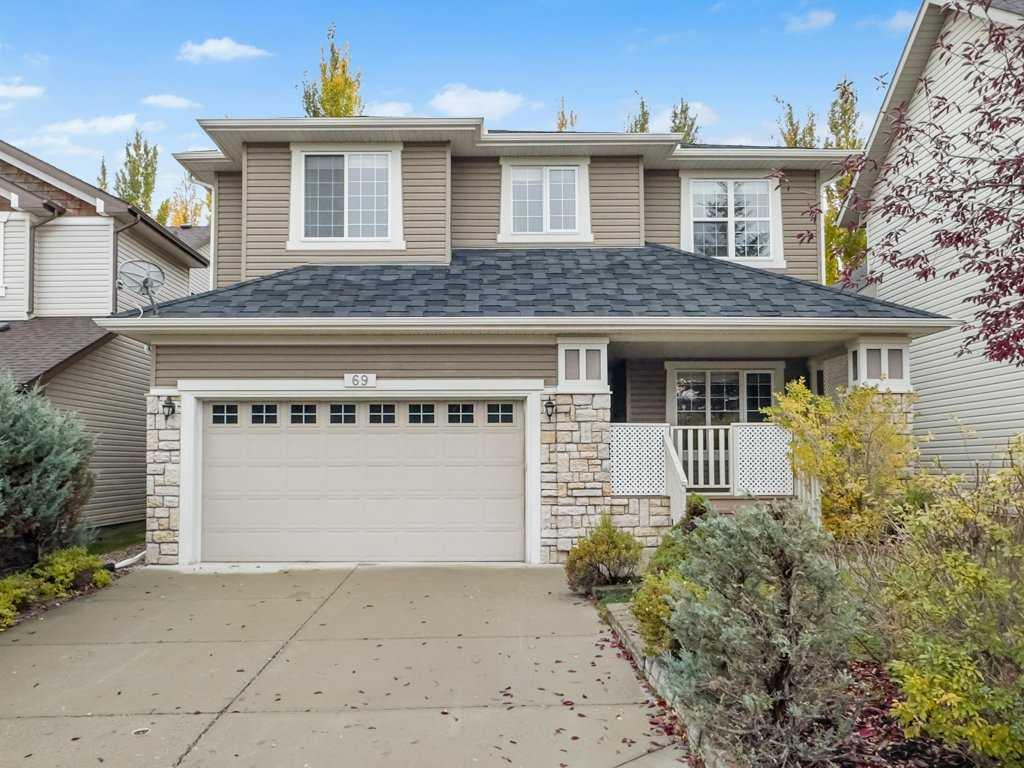115 Edgepark Boulevard NW, Calgary || $1,165,000
LEGAL SUITE W/ SEPARATE ENTRANCE | VAULTED CEILING | 6 BEDS | HOME OFFICE | HOME GYM | 24X24 OVERSIZED ATTACHED FRONT GARAGE | CONCRETE DECK | FULLY RENOVATED BUNGALOW in one of Northwest Calgary’s best communities! This bright, contemporary home sits on an oversized 9,558 sq ft lot in picturesque EDGEMONT – moments from Nose Hill Park, Edgemont Off Leash Park, community tennis courts, multiple schools & playgrounds, & endless shopping & amenities in Crowfoot Crossing, Northhill Shopping Centre, & more in this amazingly liveable location! The extensive upgrades begin outside w/ the maintenance-free exterior finished w/ BRAND NEW STUCCO & SMARTBOARD & Gemstone LED lighting - no more stringing Christmas Lights! Inside, the entire layout has been redesigned w/ ALL NEW DUCT WORK, 2X NEW FURNACES, A NEW TANKLESS HWT, BRAND NEW PLUMBING, ALL NEW ELECTRICAL WIRING, NEW BEAMS, NEW SUBFLOORS, ALL NEW FRAMING, DRYWALL, & INSULATION! The open-concept main floor welcomes you w/ sweeping views across the VAULTED LIVING ROOM w/ an inset electric fireplace w/ a full-height tile surround & built-in millwork. Brand new oak-engineered hardwood spans the living room & into the contemporary kitchen, where you’ll find shaker-style cabinetry, a classic herringbone tile backsplash, cedar detailing, an oversized island w/ waterfall quartz countertops, & brand-new top-of-the-line KitchenAid stainless steel appliances (including French door fridge, wall oven & microwave, gas cooktop, & custom-built hood fan). A dedicated dining space can hold a six-person table & sits next to two large windows for natural light all day. Perfect for remote work, a dedicated MAIN FLOOR HOME OFFICE features French glass doors & a stunning feature wall. Two bedrooms on the main floor feature built-in closets, while the primary features a tasteful feature wall, a spacious walk-in closet, & a deluxe ensuite w/ barn door entrance, heated tile floors, a freestanding soaker tub, stand-up shower w/ full height tile & 5 shower heads, & dual vanity. A full laundry room w/ a tile backsplash, sink, & folding counter & a main 4-pc modern bath are also found on the main floor. Down the GLASS stairwell, a large rec room enjoys its own built-in media wall & a full wet bar complete w/ sink, tile backsplash, open display shelves, & wine rack. There is also a good-sized bedroom w/ easy access to the 4-pc bath & a dedicated HOME GYM w/ mirrored wall & sports flooring. But the living space doesn’t end there! An exceptional highlight of this bungalow is the RARE TWO-BED LEGAL SUITE w/ SEPARATE SIDE ENTRANCE – ideal for a mother-in-law suite or mortgage helper! The contemporary luxuries of the rest of the home flow into the suite, w/ engineered hardwood floors, a modern kitchen w/ white subway tile backsplash & quartz counters, a spacious living room, a 4-pc bath w/ tub/shower combo w/ full-height tile surround, OFFICE & private laundry. This extraordinary, fully renovated bungalow is the ideal place for your family to call home!
Listing Brokerage: RE/MAX HOUSE OF REAL ESTATE










