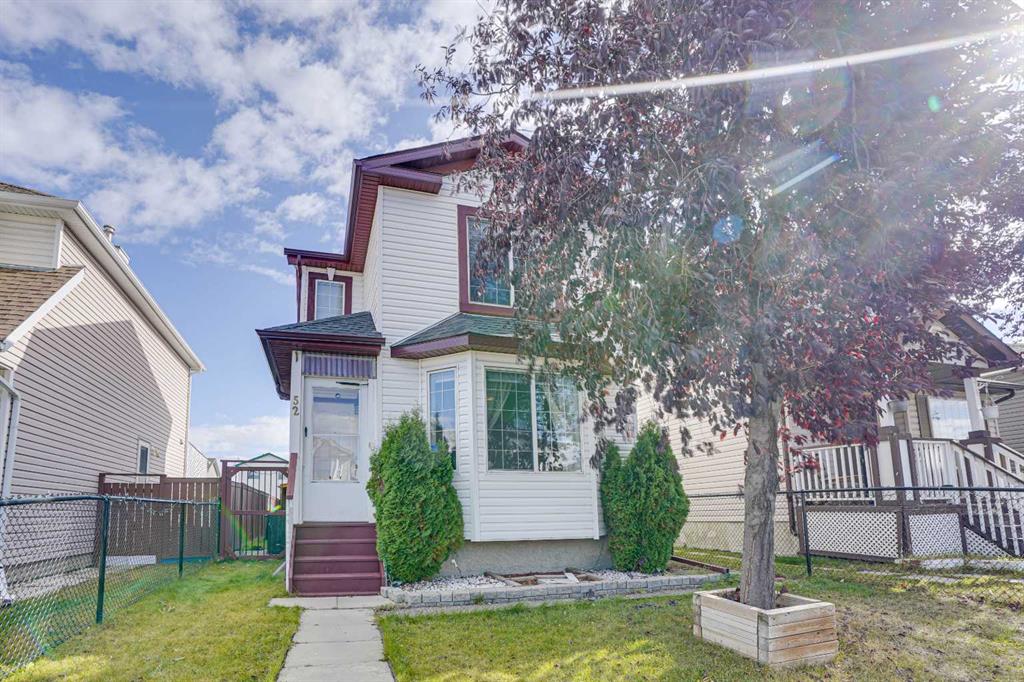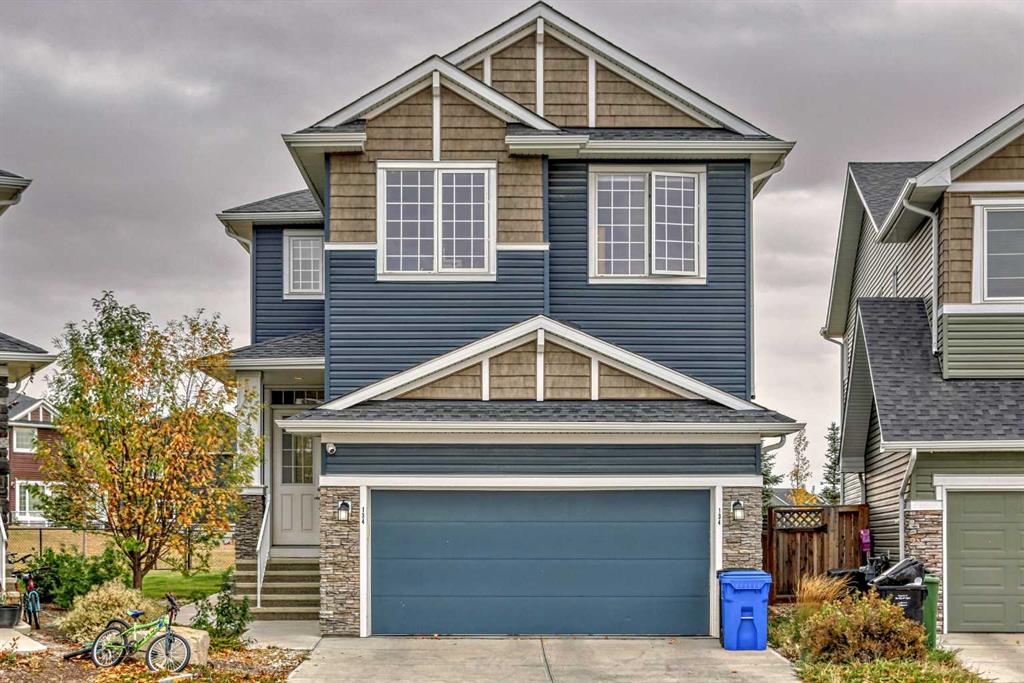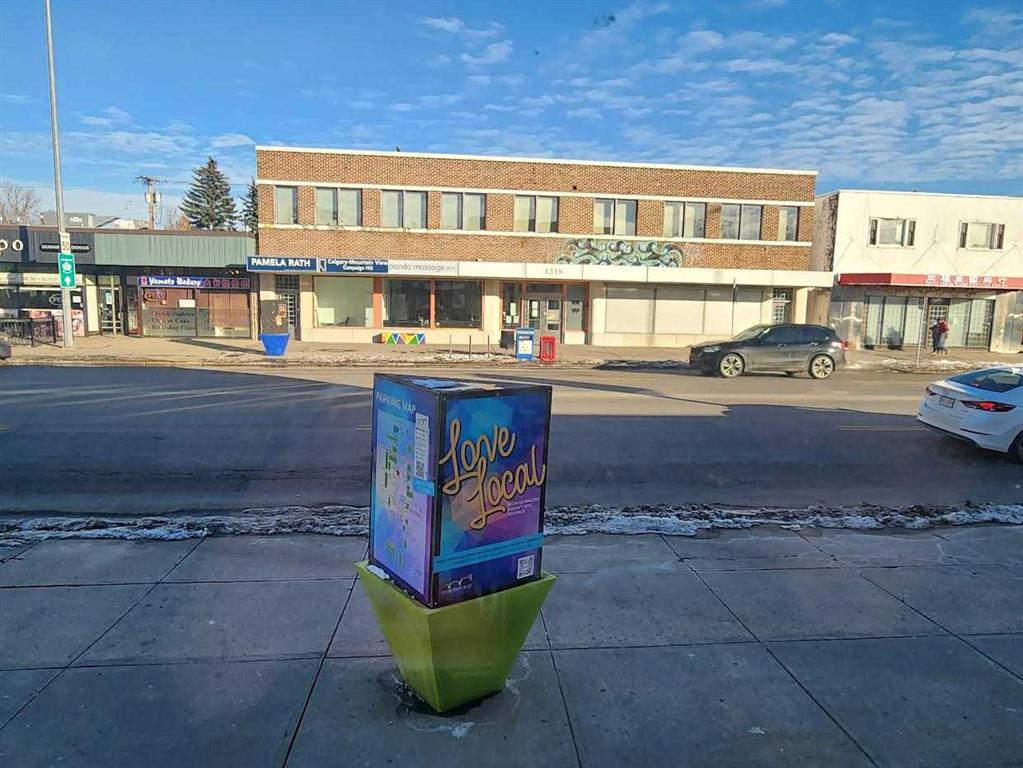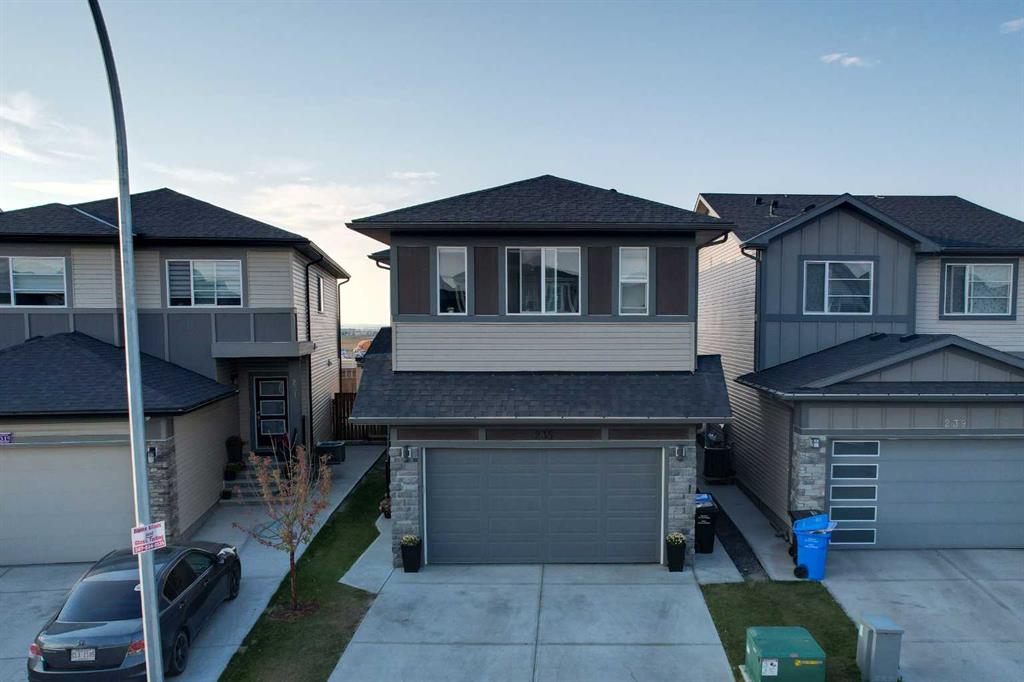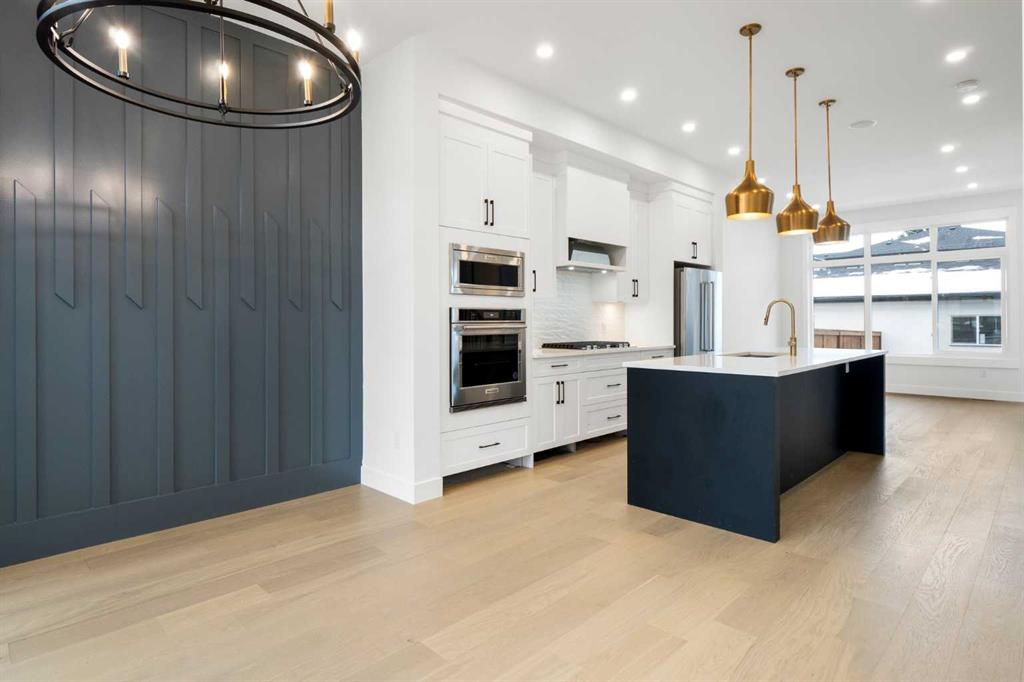134 Redstone Park NE, Calgary || $849,000
WELCOME TO REDSTONE . The house is located on a pie-shaped lot, which offer more space and privacy compared to regular lots. The main floor is adorned with hardwood flooring, which adds a touch of elegance.
The open-to-below floorplan creates a spacious and airy feel in the home. The kitchen is well-equipped with granite countertops, a gas stove, a built-in oven, cabinets that reach the ceiling, a chimney hood fan, and a spacious island that can accommodate three barstools. A convenient walk-through pantry makes unloading groceries easier. The mudroom has been upgraded with coat hooks, shelves, and seating area for added functionality. The living room boasts huge windows, allowing for plenty of natural light. The dining room leads to an oversized patio, making it ideal for summer gatherings. A stone wall accentuates the living space .There are three well-sized bedrooms on the upper level Two full bathrooms are available on this level. A bonus room overlooks the open space behind the property, providing ample sunlight .The master bedroom, located at the rear of the home, offers privacy. It features a walk-in closet and a luxurious 5-piece ensuite bathroom.
The basement has a separate entrance and is fully finished and includes two bedrooms, a living room, a family room, and a full bathroom just need kitchen This space could be used for various purposes, including renting it out for additional income.
Overall, this property seems to offer a comfortable and stylish living experience with a range of modern amenities and a well-thought-out layout. It should definitely appeal to those looking for a spacious and upgraded home
Listing Brokerage: THE REAL ESTATE COMPANY










