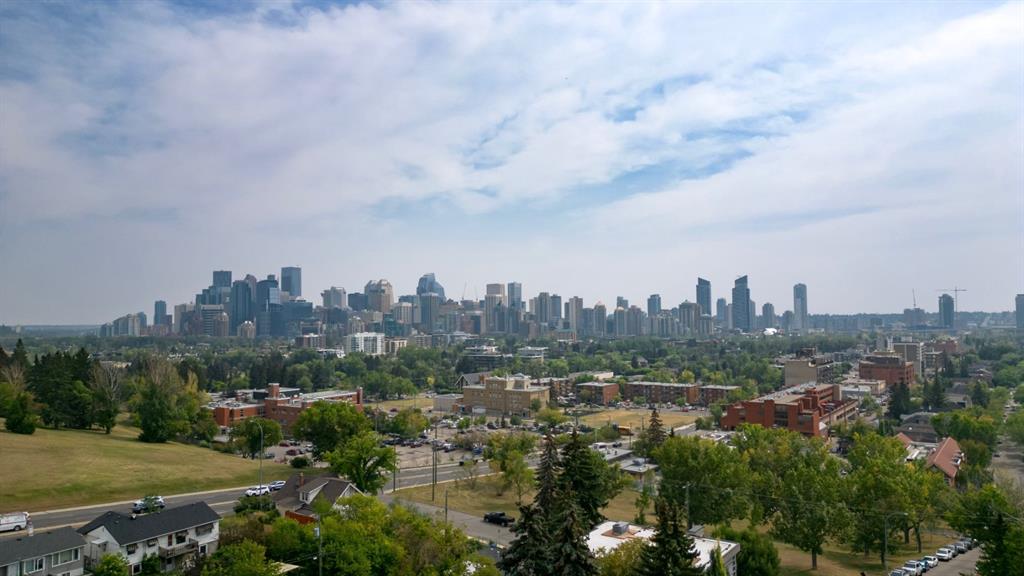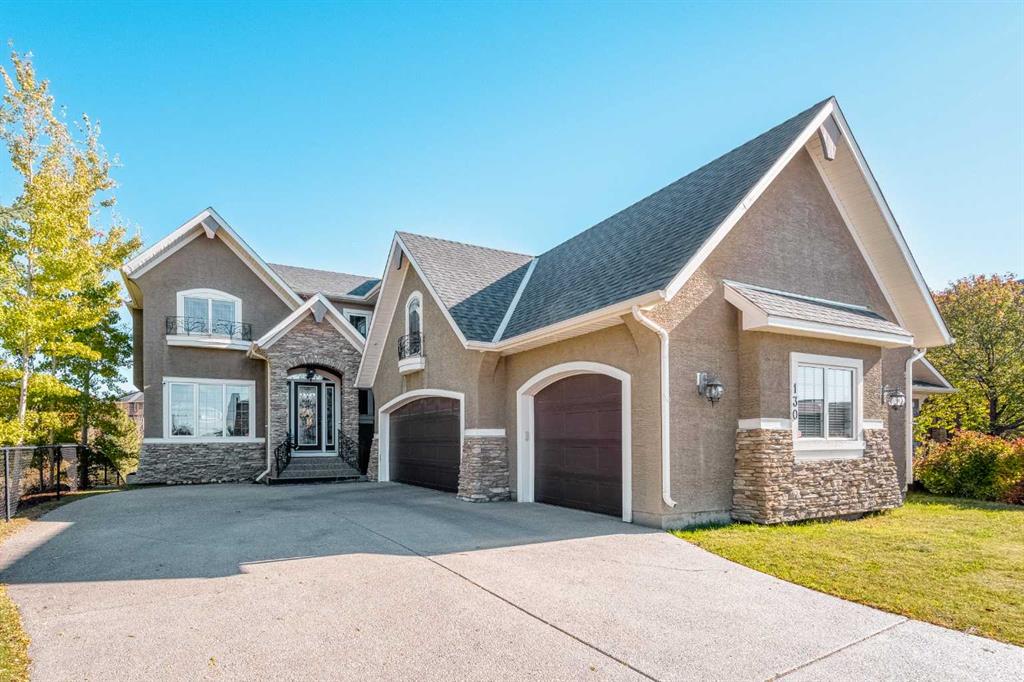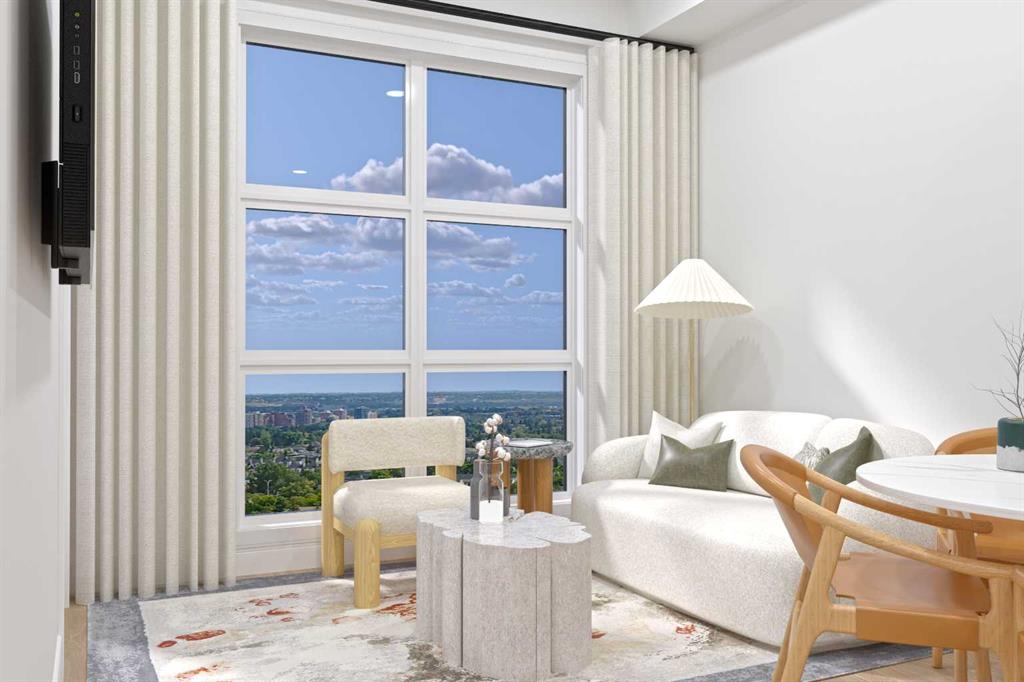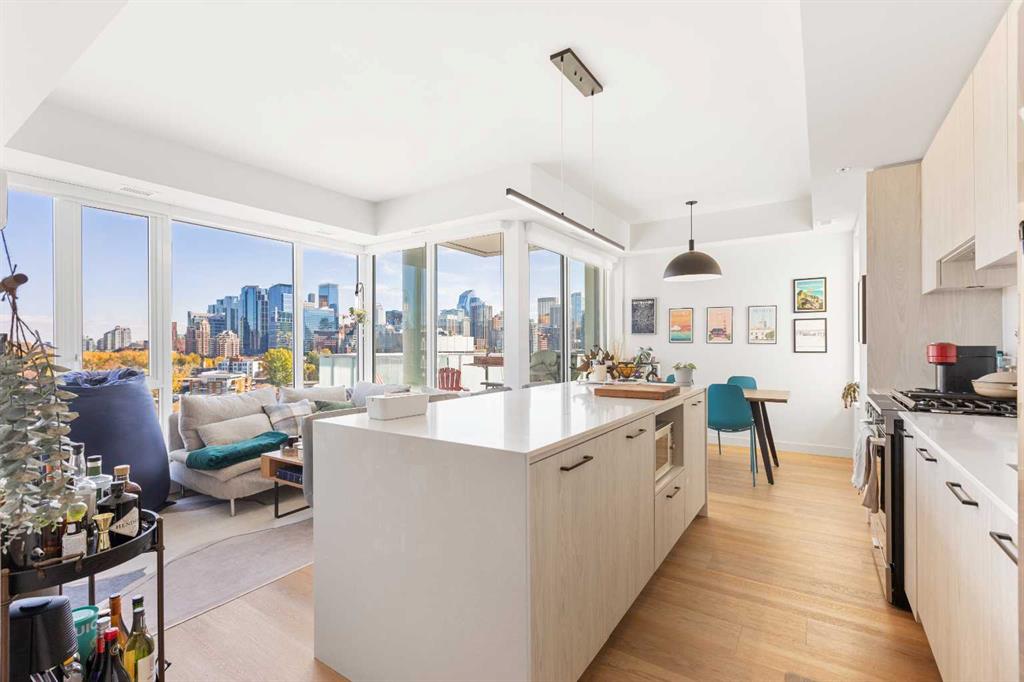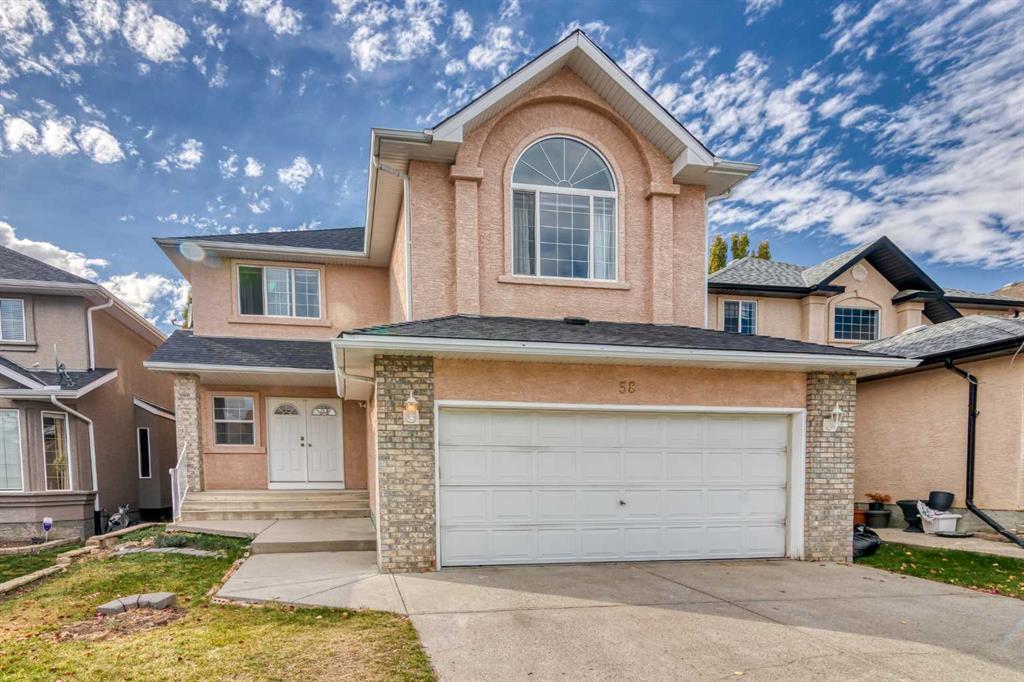130 Panatella Crescent NW, Calgary || $1,338,800
Must see this Wonderful Former Showhome by Arcuri, Backing onto the Ravine and featuring 3+1 Beds, 2 Dens & 3.5 Baths w/ 4,089 sq. ft. of luxurious living space in the Estates of Panorama Hills! | Hardwood flooring throughout the Living area on Main Level | 18’ high ceiling in the Foyer and Family Room | Circular open riser Staircases | Lots of Built-in Features | Granite Countertops in the Kitchen and all Bathrooms | Theater Room in the Basement | Two A/C Home | East-facing Exposure at the Backyard | Triple Attached Garage | **CHECK OUT THE 3D VIRTUAL TOUR** | When you walk into this home, you will be greeted by an 18’ high ceiling in the Foyer, the Circular Staircase, 2 storey high ceiling in Family Room that gives you the open feeling. Gleaming Hardwood flooring throughout the Main level, Formal Dining Room, Main floor Den w/ a built-in shelf and shares the 2 sided gas fireplace with Family Room Room which has a airy 2-storey height window that introduces lots of natural light, a gas fireplace w/ a feature stone wall that goes up to ceiling height. The gourmet Kitchen offers a large center island w/ Granite countertops, lots of cherry cabinets, a walk-thru pantry w/ sink and more cabinets for storage. This Kitchen is well equipped with High-End Jenn-Air SS appliances, such as gas cooktop, 2 built-in ovens, Refrigerator and Dishwasher. Eating Area in the kitchen is spacious to host a nice family Dinner which leads to the Deck w/ glass aluminum overlooking the ravine. A Mud room w/ built-in bench, and a Half Bath to finish this level. Going up with the open riser spiral stairs to the Upper level which offers a total of 3 Bedrooms. The Master Retreat Bedroom faces East and has a big window that looks at the greenspace w/ no neighbor behind! The deluxe 6 pc Ensuite features a Double Vanity w/ each of them has plenty of cabinets and granite countertops, a Air-jet Soaker Tub, and a standing shower w/ seat. Connect with the ensuite bath there is a large walk-in closet w/ organizers and a cheated door to the Laundry Room w/ sink. On the other side of the upper level, 2 additional good-sized Bedrooms w/ large closets, a 4 pc Bath. There is a loft area for relaxing. The Fully Finished Walk-out Basement offers a 9’ high ceiling and In-Floor heating. There is a spacious Rec Room w/ built-in speakers that leads to the well-equipped Theater Room w/ built-in shelves, speakers, subwoofer, and ceiling speakers. Enjoy your movie night with the family and friends. A Bedroom w/ walk-in closet a 4 pc Bath and a Den that leads to the backyard on this level. There is an extra rough-in plumbing for setup a sink in the Furnace room. This great home comes w/ a Triple Attached Garage. Enjoy your Landscaped backyard with easy access to the walking path to the ravine. Excellent Location: walking distance to Pond, Schools, Close to the Parks, Playgrounds, Save-On-Food, Shopping, Vivo Rec Centre, and Many More Amenities! Easy Access to Country Hills Blvd & Deerfoot Trail! Don’t miss this!
Listing Brokerage: Jessica Chan Real Estate & Management Inc.










