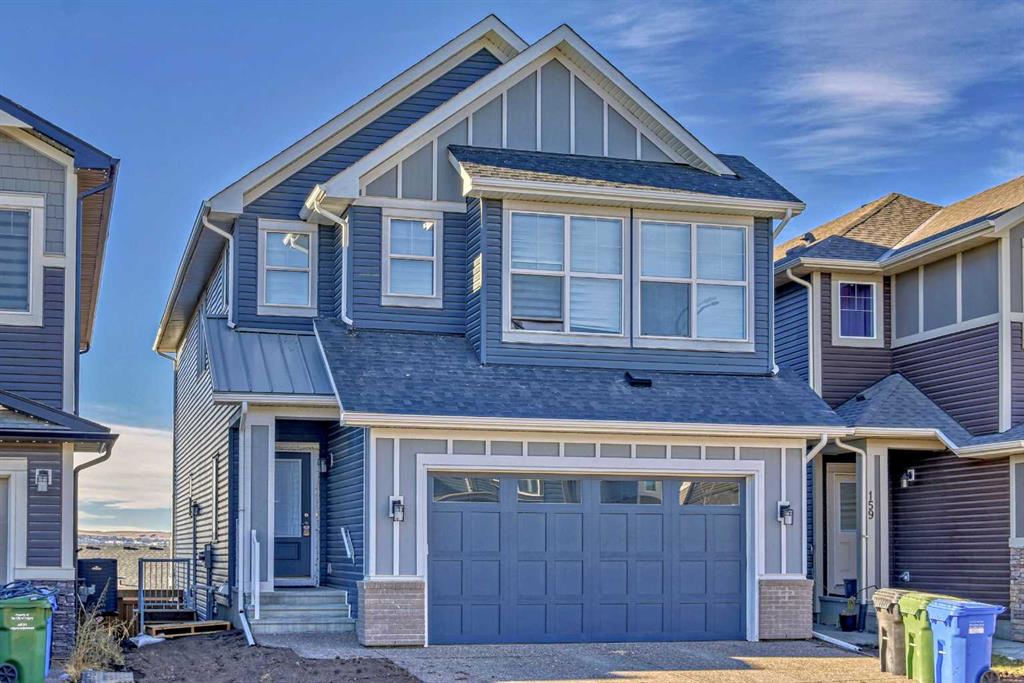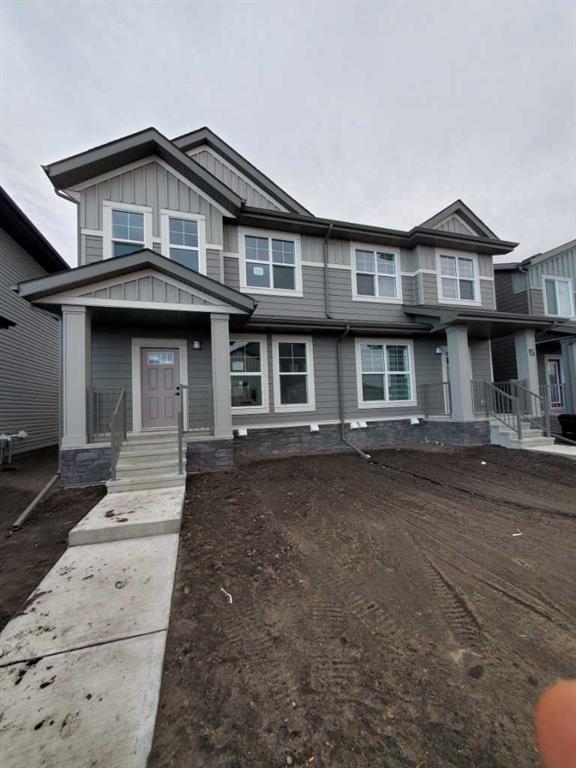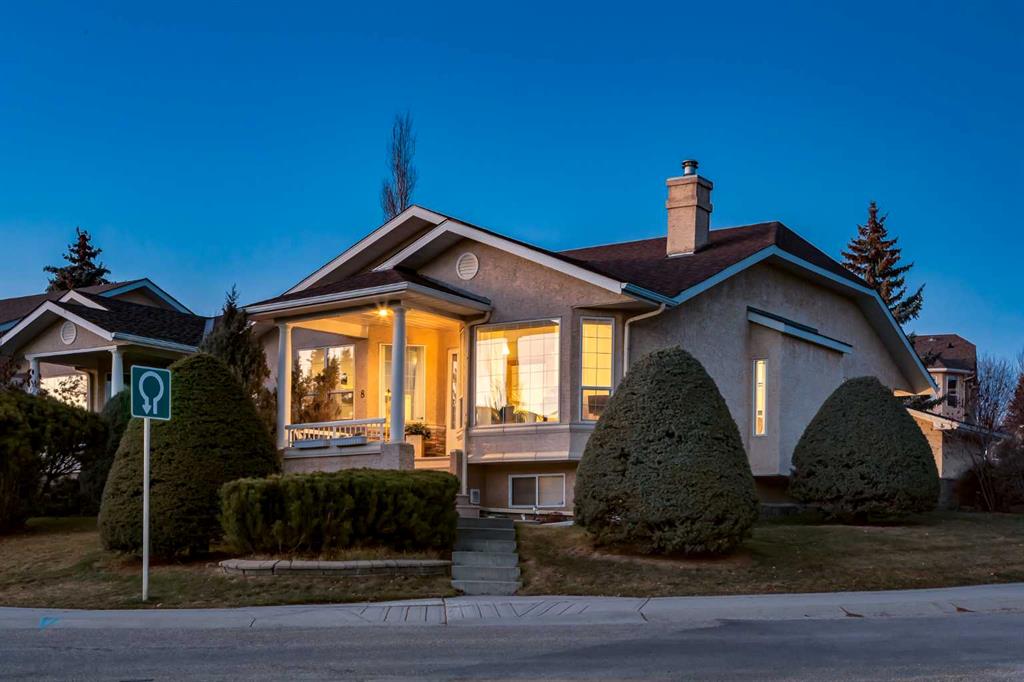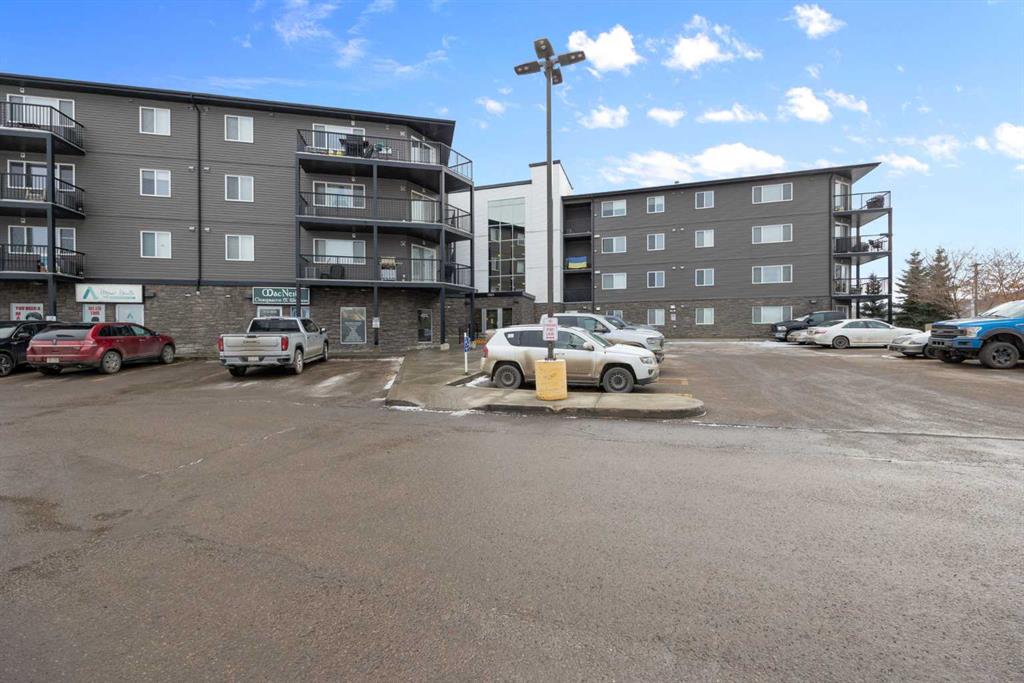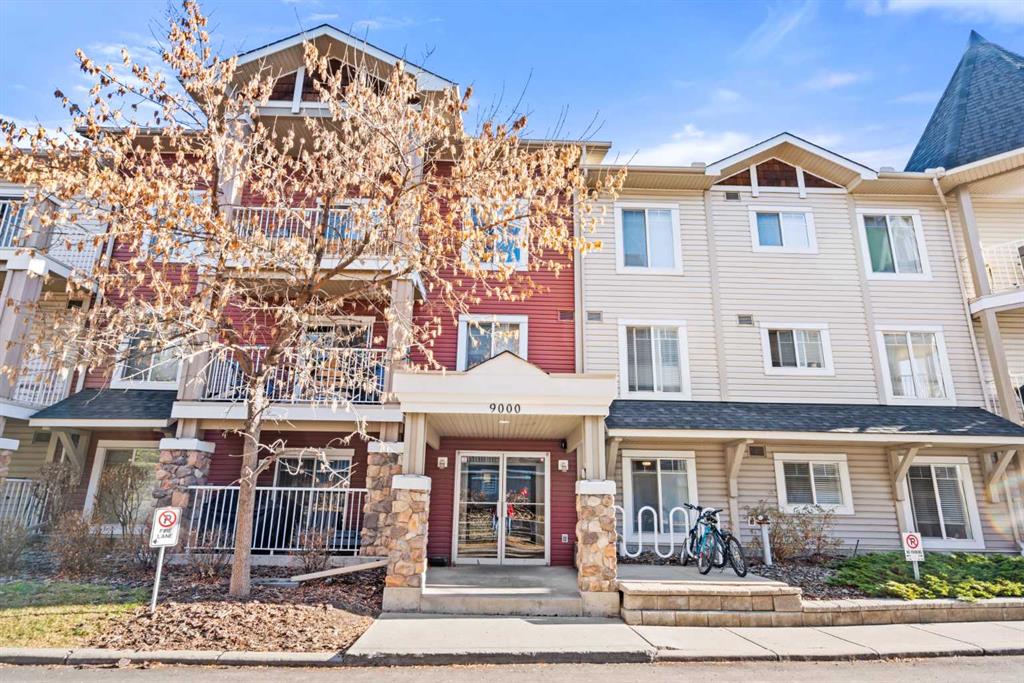1212, 7901 King Street , Fort McMurray || $141,900
Welcome to the vibrant heart of Fort McMurray, AB, where a delightful condo apartment is ready to be the canvas for your investment dreams. Tucked away in the lively downtown neighbourhood, this compact residence is a gateway to a life of convenience and comfort, with top-rated schools, lush parks, diverse shopping, and seamless transportation options all within arm’s reach. Unfurling across 524 square feet, this home, while cozy, is a testament to smart design and modern aesthetics. Imagine stepping into the welcoming embrace of the open-concept living room, bathed in natural light, with easy-to-maintain laminate flooring underfoot. It’s a versatile space, perfect for unwinding or entertaining, all with the dynamic backdrop of downtown Fort McMurray. Adjoining the living room, the kitchen beckons with its modern flair and functional elegance. Here, gleaming quartz countertops meet modern, multi-coloured cabinets, creating a culinary space that’s as stylish as it is practical. Whether you’re crafting a quick snack or a gourmet meal, this kitchen makes every culinary endeavour a joy. Move on to the primary bedroom, where you\'ll discover generous closet space, offering a cozy retreat for relaxation and rejuvenation. The elegant main bathroom doesn’t miss a beat, featuring 4 pc quartz counters, adding a dash of luxury to your daily routines. A hallmark of convenience, this condo offers insuite laundry, ensuring your daily chores are a breeze, while the secure underground parking keeps your vehicle safe and sound, away from the elements. What sets this condo apart is its remarkable potential as an investment property. Ideal for commuters seeking their own space, this home combines compact living with uncompromised quality. With reasonable condo fees of $358.69, it’s a sound investment with endless possibilities in a community brimming with life and energy. Dive into a world where every amenity is at your doorstep, and the vibrant community vibe of downtown Fort McMurray invites you to be a part of it. It’s not just a property; it’s a lifestyle waiting to be embraced, a future ready to be shaped. Take a closer look with our detailed floor plans, showcasing every sink and shower, explore further with the 360 tour, and get a real feel for the home through the video. This charming condo is more than just bricks and mortar—it’s an opportunity, a lifestyle, and a valuable asset waiting for you. So, are you ready to say yes to this address?
Listing Brokerage: RE/MAX FORT MCMURRAY










