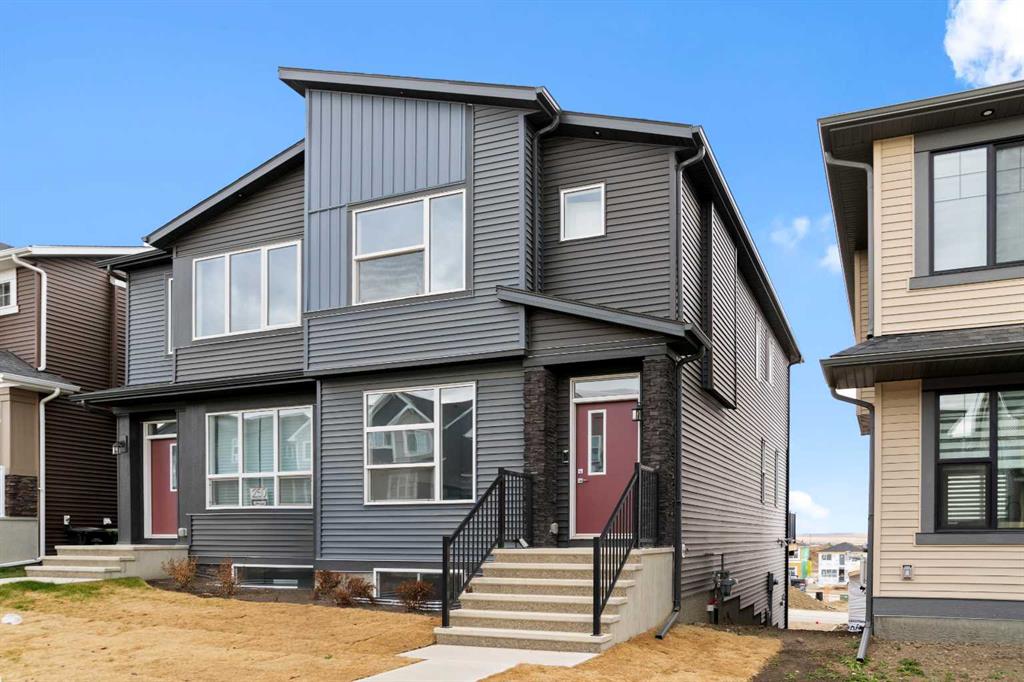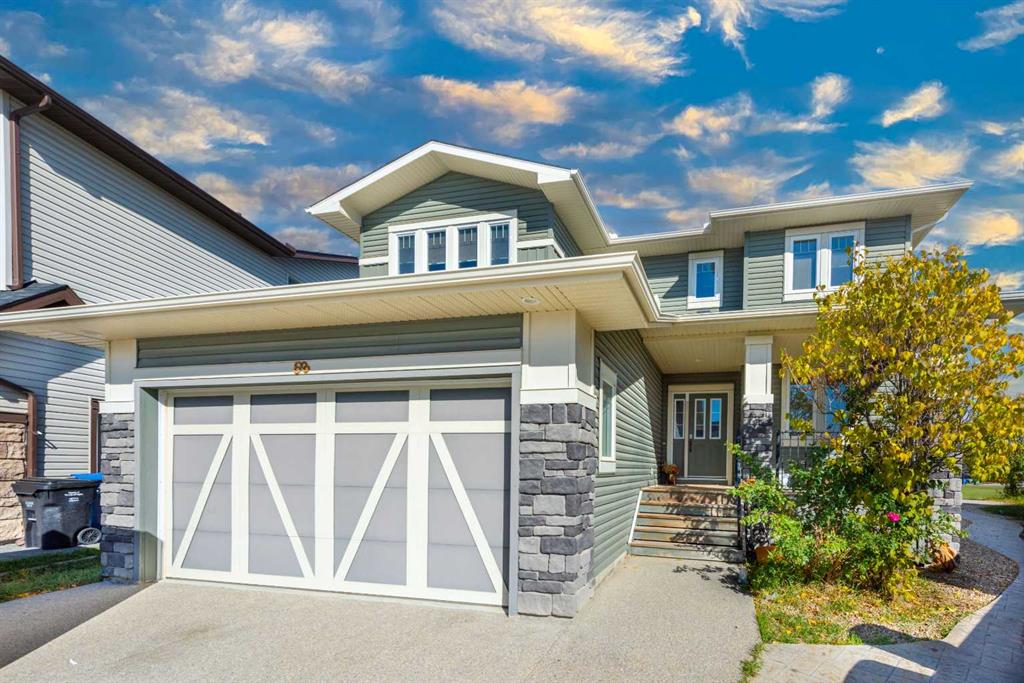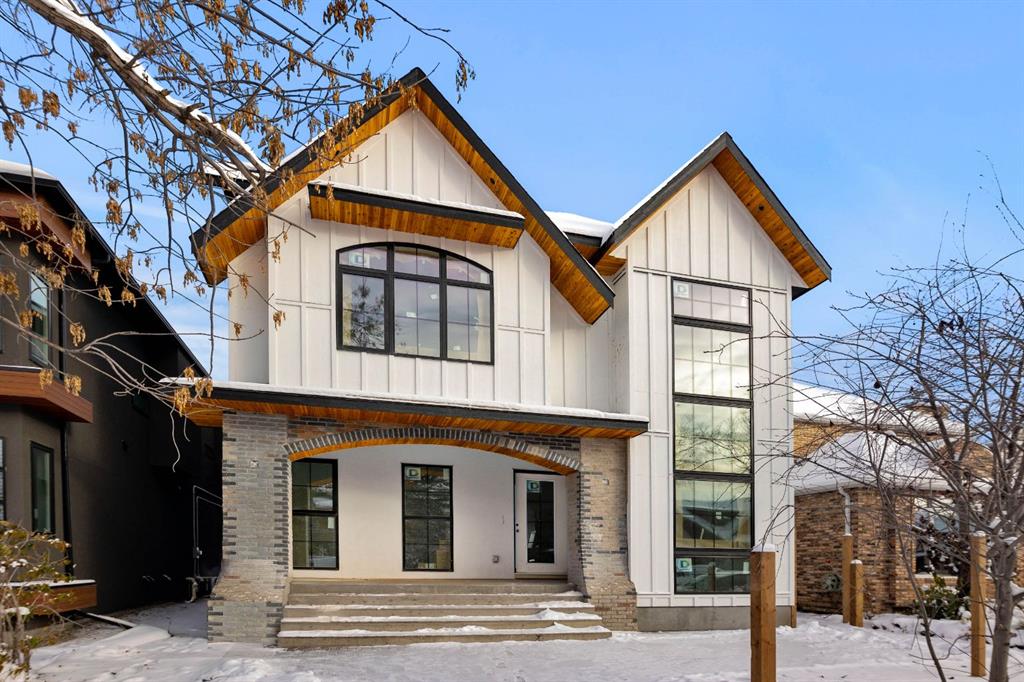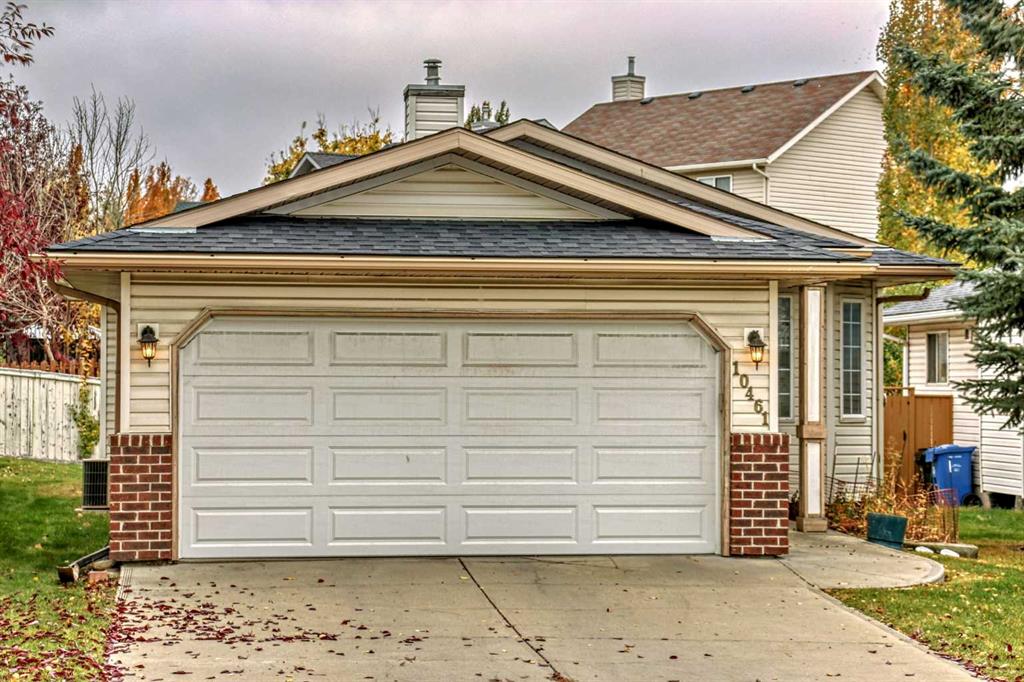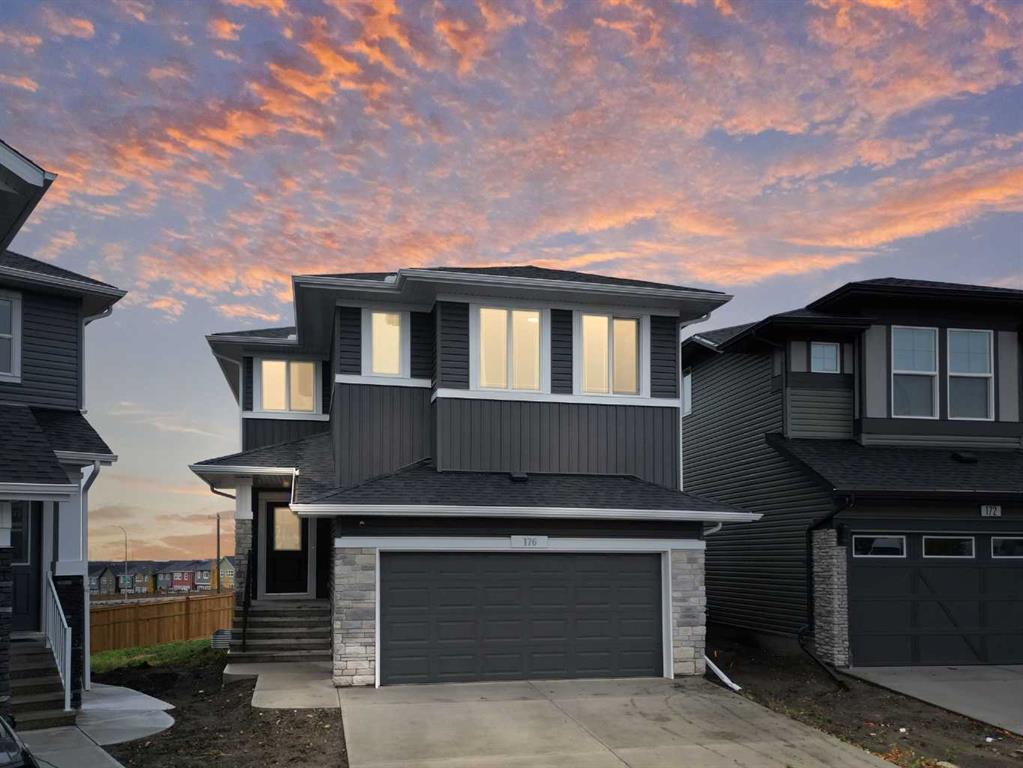2224 4 Avenue NW, Calgary || $2,299,990
Almost finished! Discover the epitome of upscale living in Calgary\'s West Hillhurst neighbourhood with The Farmhouse by the prominent inner-city builder Jerry Homes. This newly constructed, custom-designed residence features six bedrooms, which include two spacious primary suites and 4.5 bathrooms. The contemporary exterior, complete with a generous front porch and welcoming foyer, leads to a practical home office filled with an abundance of natural light and tailored millwork. You’ll find herringbone-engineered white oak hardwood flooring throughout the main and upper floors, including custom hardwood stairs and triple-pane metal-clad windows that grace every room. The gourmet kitchen is a culinary enthusiast\'s dream, showcasing sleek black quartz countertops, a waterfall island, a AGA gas range, a built-in dishwasher, a Sub-Zero refrigerator with custom panelling, a Farmhouse under-mount granite composite sink, a concealed doorway leading to the spice kitchen with a walk-in pantry, and more. A separate side entry connects to the mudroom, featuring Italian checkered tiles, custom millwork, and a specially crafted built-in pet water dispenser. The living room offers a custom gas fireplace, coffered ceilings adorned with wood planks, and wainscoting in the dining room, where you can proudly display your artwork. As you head upstairs, you\'ll notice large windows in the stairway, allowing natural light to flood the herringbone hardwood floors leading to the bonus room, ideal for family gatherings. There are two primary bedrooms, each with a walk-in closet. The larger primary bedroom features high ceilings and a breathtaking 5-piece ensuite with in-floor heating, his and her vanities, a luxurious soaker tub, a makeup vanity, and a steam shower. Completing the second floor, you\'ll find another main bath and a laundry room for added convenience. Entertain in style in the finished basement, complete with in-floor heating, a bar area featuring a waterfall island, two additional bedrooms (or a gym), and a full bathroom with direct bedroom access. This home is loaded with all the upgrades you could desire, including A/C, built-in speakers, security rough-ins, central vacuum rough-ins, in-floor heating in the basement and ensuite, and a spacious triple-car garage. Nestled just steps away from parks, trendy restaurants, and bars, this residence provides a serene escape in the vibrant Kensington district. Its proximity to the Bow River, downtown, the University of Calgary, SAIT, and Foothills Hospital makes it ideal. With easy access to Memorial Drive and Crowchild Trail, this is your opportunity to call this magnificent property your own. Don\'t hesitate to call today!
Listing Brokerage: REAL BROKER










