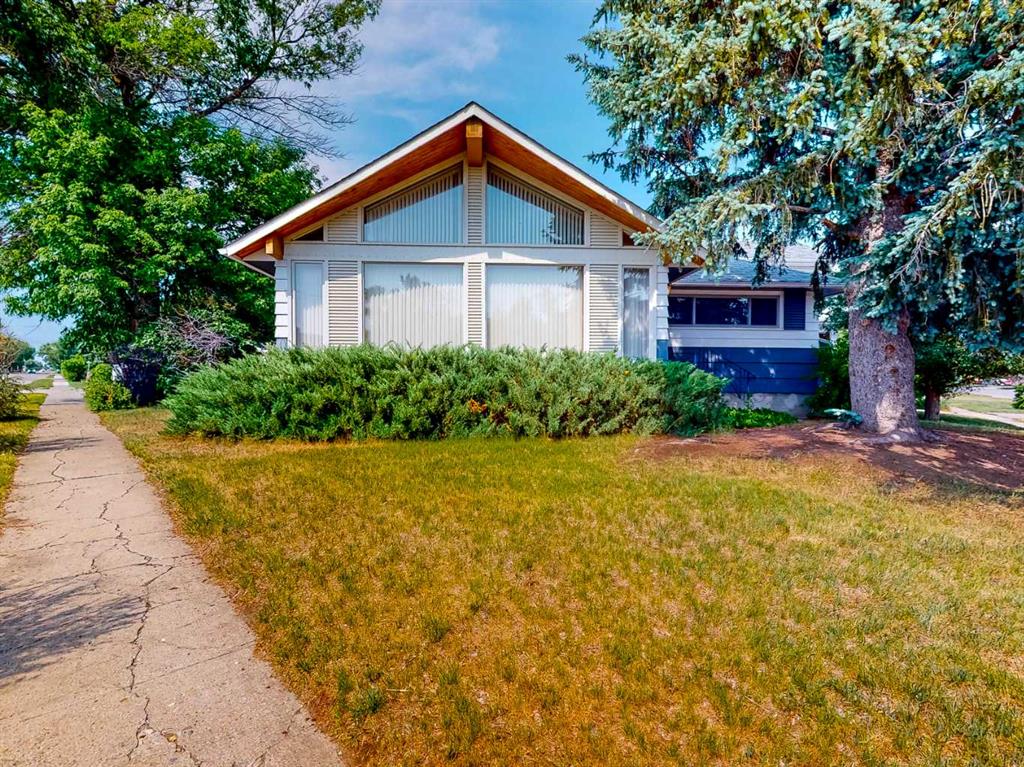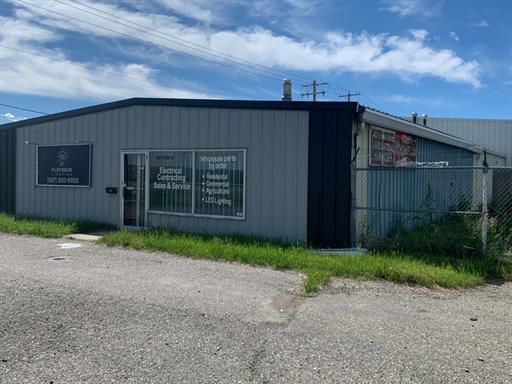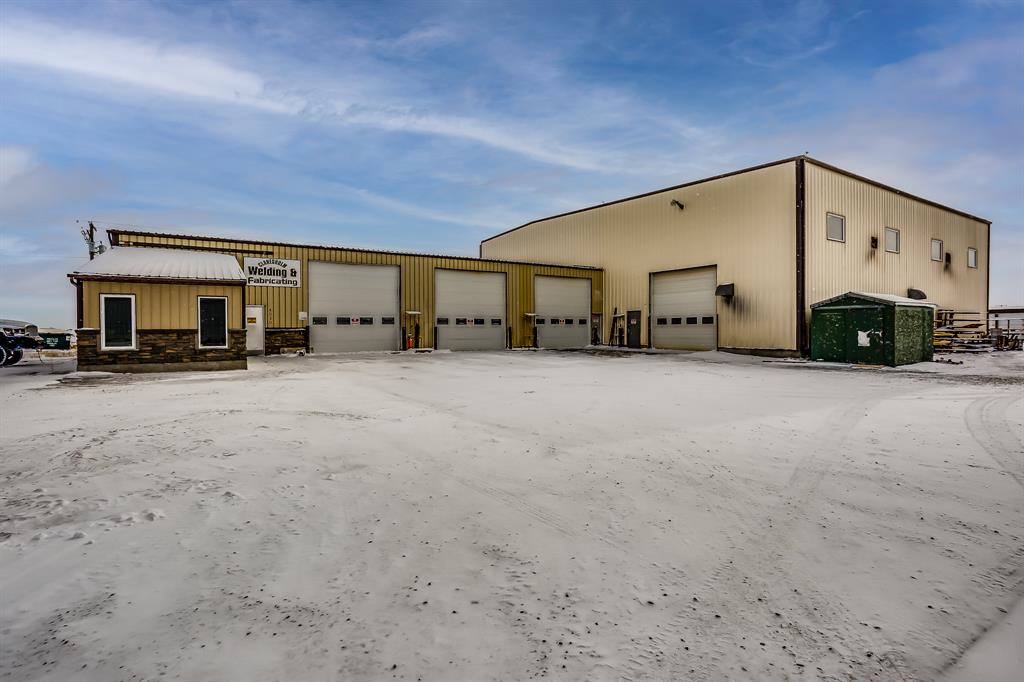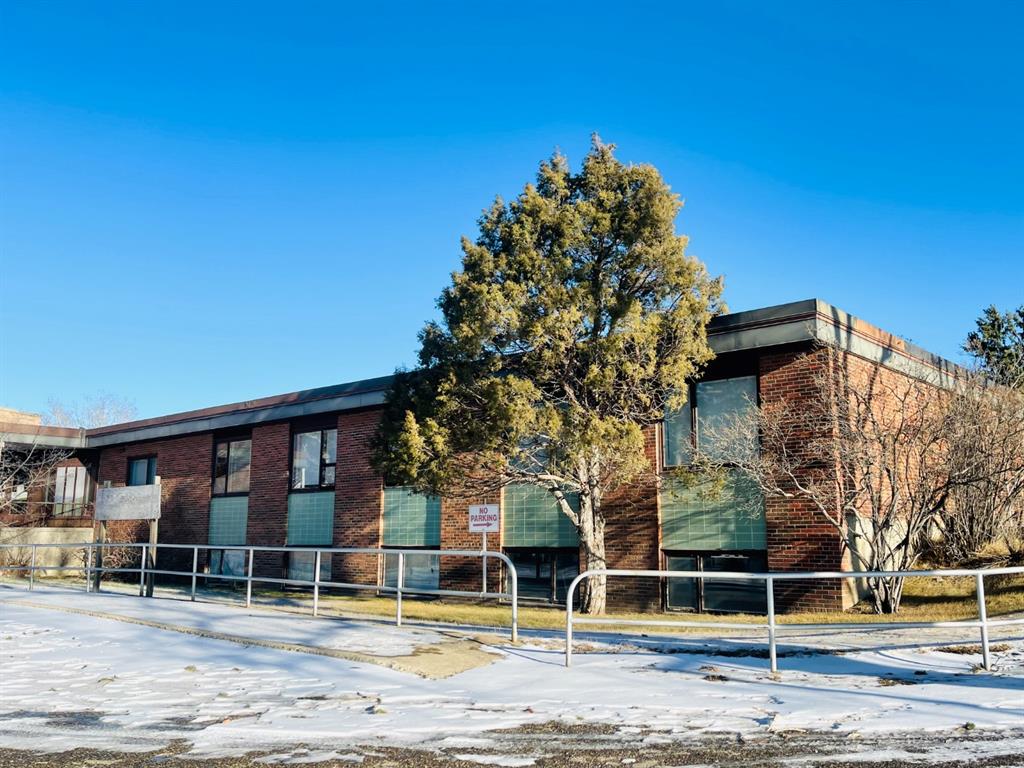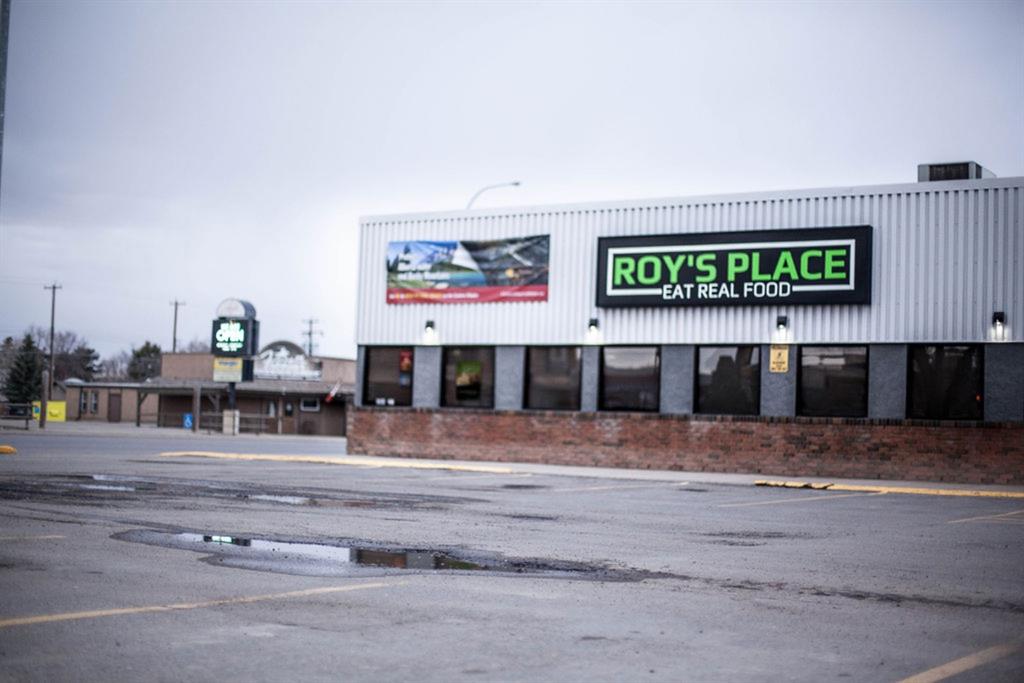380 47th Avenue W, Claresholm || $325,000
Are you ready for your next adventure? This iconic Claresholm landmark on an XL corner lot might be just what you’ve been searching for! With over 3000sf of living space on your main, upper and lower floors, this home has more than enough room for everyone, or as many guests as you care to entertain at once. The minute you walk through the front door of this home, you’ll be taken in by the warmth of the custom woodwork, room divider and cabinetry, a vintage brick feature wall (that would look A-MAZ-ING painted a soft green), vaulted ceilings and floor to ceiling SW facing windows, complete with custom drapery. WOW! This living room is an absolute showstopper! Through the breakfast nook to the kitchen and you’ll find a high end retro galley-style kitchen that could easily have been featured in the leading lifestyle magazine of the day. Virtually everything in the kitchen is built-in, including your SubZero fridge, Gaggenau oven, gas cooktop and deep fryer, trash compactor and dishwasher. All this is topped with a boat load of high quality custom cabinetry and custom Corian countertops and sink in excellent condition. The main floor also features a large bedroom with beautiful hardwood floors, and a four piece bathroom that would make Elvis himself envious! Up on the second floor, above the garage, you’ll find two more bedrooms, and another extra large flex space (room for another bedroom and bathroom, perhaps?), with loads of south and west facing windows, plus access to your 2nd story deck! Let’s head downstairs. Talk about fun, this basement is loaded with coastal charm, from the custom bar, pull-out cabinets and games (ping pong table and dart board), the floor, the ceiling, even a backlit “sea view!” You’ll also find a second primary bedroom with all custom cabinetry, including the headboard; another family room, complete with a super-sexy MCM fireplace; a second bathroom; large laundry and storage room; and a cold room for your veggies. Back on the main floor, let’s head to the side entrance to your heated, south-facing solarium, or greenhouse, however you’d like to use it. Turn left at the bottom of the stairs and you are in your HUGE 24 x 32 heated attached garage and workshop area with 12’ walls. Through the garage to the north, you’ll find your private sheltered patio, just out the kitchen door, plus loads of room to create your outdoor oasis in your well treed back yard. This house just screams high end retro Air BNB. Can you imagine it? If YOU would like to be the coolest kid on the block, call your favourite realtor to book a private tour today!
Listing Brokerage: CIR REALTY










