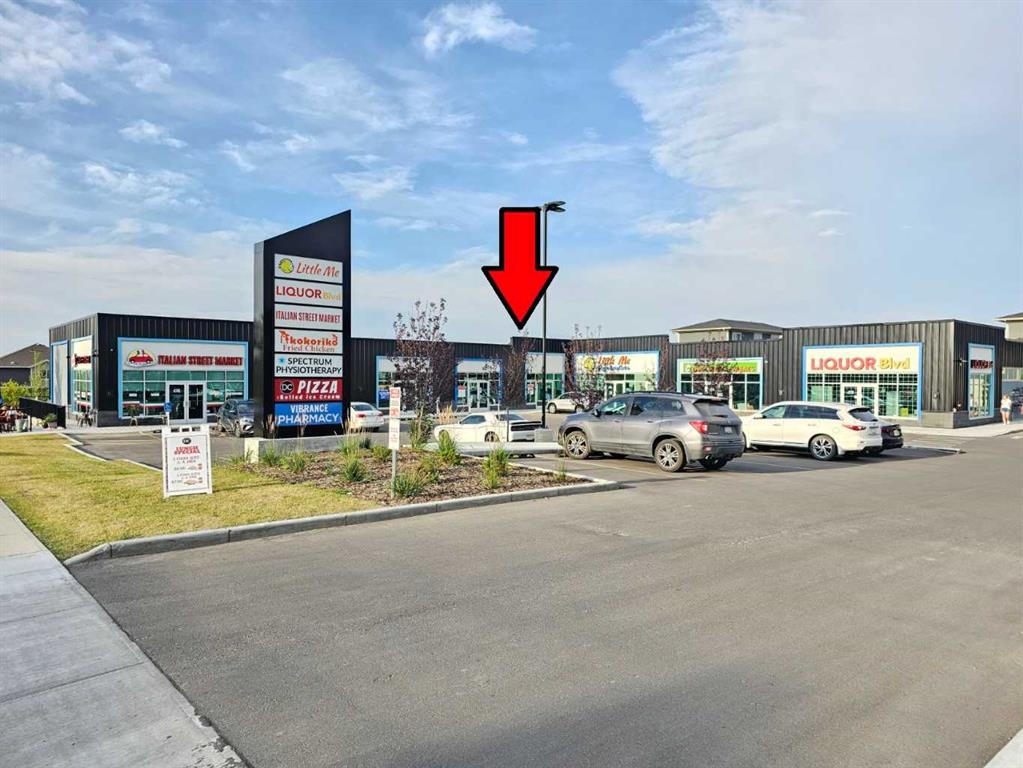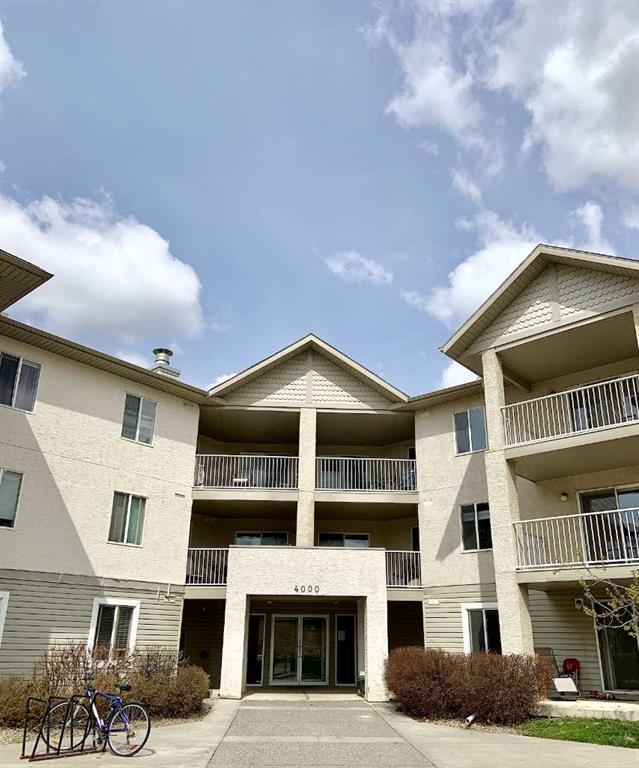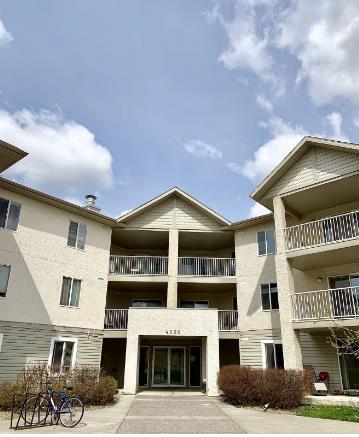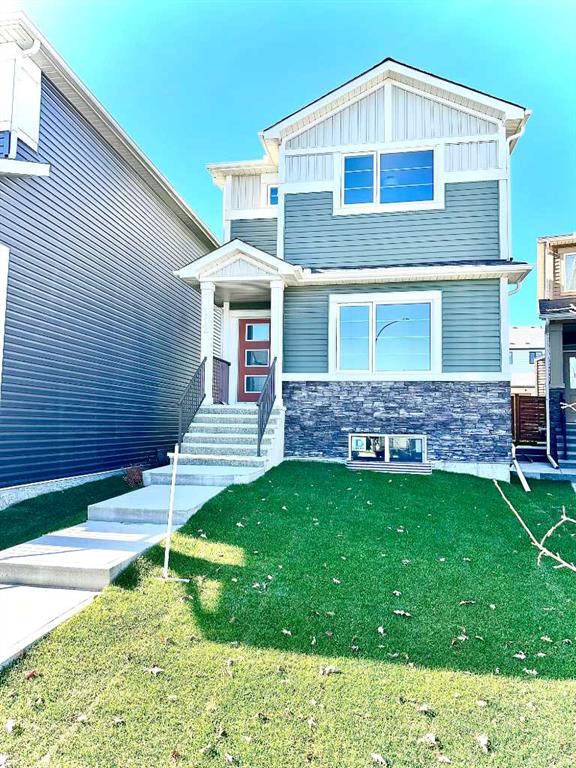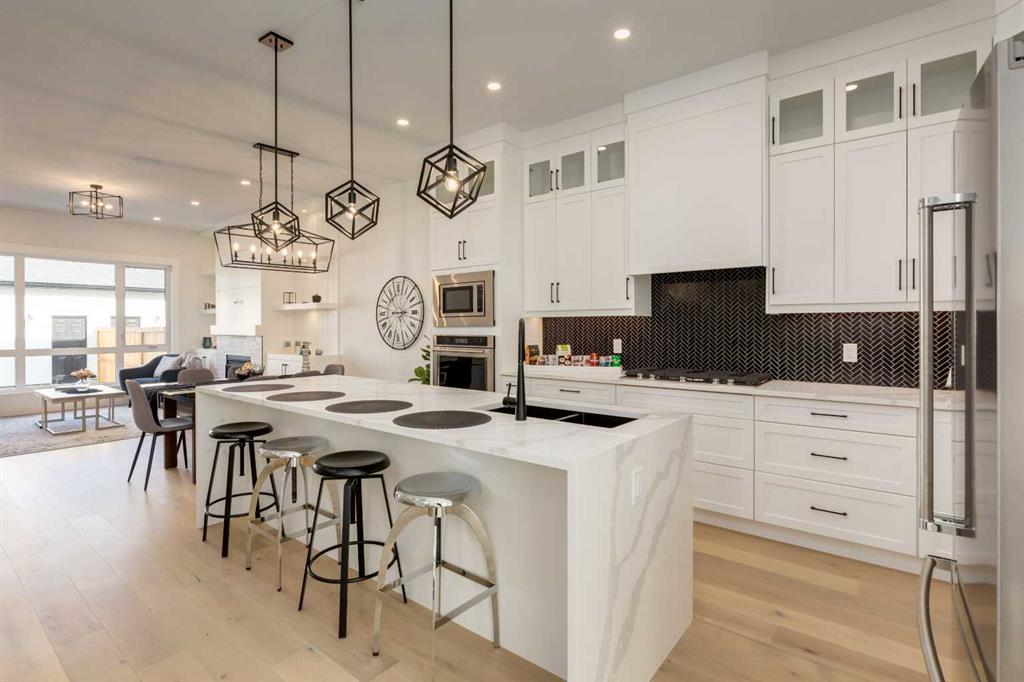630 21 Avenue NW, Calgary || $939,000
Welcome to this BEAUTIFUL & STYLISH INFILL in the trendy and eternally LOVED INNER CITY community of MOUNT PLEASANT! This Gorgeous, open concept, two storey home situated on a beautiful tree lined street offers over 2600 square feet of developed living space and is sure to fit all your needs!
The interior provides the perfect balance of both style and functionality. The main boasts 10\' ceilings complimented by 8’ doors, beautiful engineered hardwood flooring, gorgeous black lighting & hardware throughout and plenty of windows offering a TON OF NATURAL LIGHT!
The spacious kitchen offers AMPLE storage & counter space, along with extra seating for your guests at the LARGE center island. It also features Quartz COUNTERTOPS, STAINLESS STEEL APPLIANCES and stunning white shaker cabinets. The main DINING AREA is ready for the liveliest of DINNER PARTIES and the rear gathering space offers a beautiful gas fireplace with built- in shelving and has ample room to kick back and relax or ENTERTAIN late into the evening.
The large main floor office is beautifully designed with a stunning feature wall and a large south facing window at the front of the home. The 2 piece bathroom and back entrance with a large mudroom offering plenty of space to store shoes and outerwear, completes this floor.
The upper level boasts upgraded carpet and is extremely spacious with a primary bedroom area featuring CLASSIC WINDOWS TRAY CEILING DETAIL and the most gorgeous feature wall that will absolutely delight you.
The SPA-like en-suite area rivals the most STYLISH of magazine layouts and the deep soaker tub you will never want to leave. It also has a large walk-in shower, in-floor heating and a double vanity. The walk in closet is an absolute dream with stylish built-ins and plenty of space to organize your wardrobe. The large secondary bedrooms, contemporary laundry + full additional bathroom also complete above.
The basement showcases an additional entertainment area with a wet bar, fourth bedroom with a walk-in closet, an additional flex room + yet another full 3 -piece bathroom.
Enjoy your morning coffee and your evening barbecues in your beautiful backyard OASIS. This additional space will be fully landscaped and fenced offering a large 20 x16 patio and a detached double Garage.
This home features 9\' ceilings on the upper floor as well as the basement, 10\' on the main, a roughed in hydronic heated flooring system in the basement, roughed in A/C, a roughed in STEAM SHOWER, and also offers a speaker and alarm system. Located on a quiet street, close to shops, transit, parks, schools + a quick trek down to the restaurants + nightlife. This completed home is a SHOW STOPPER!!
Listing Brokerage: CIR REALTY










