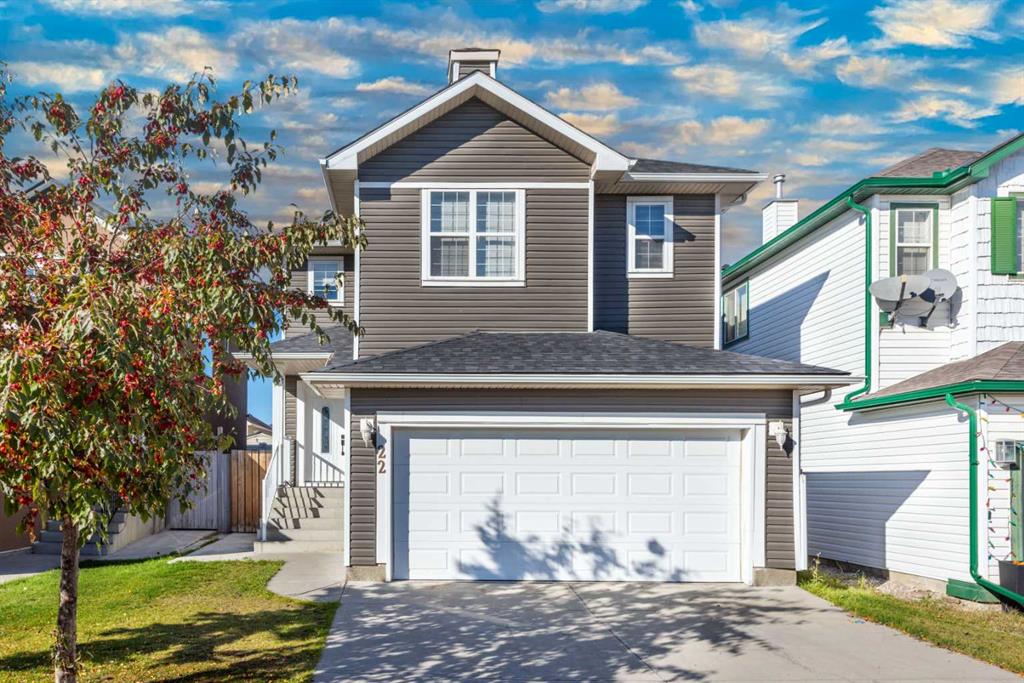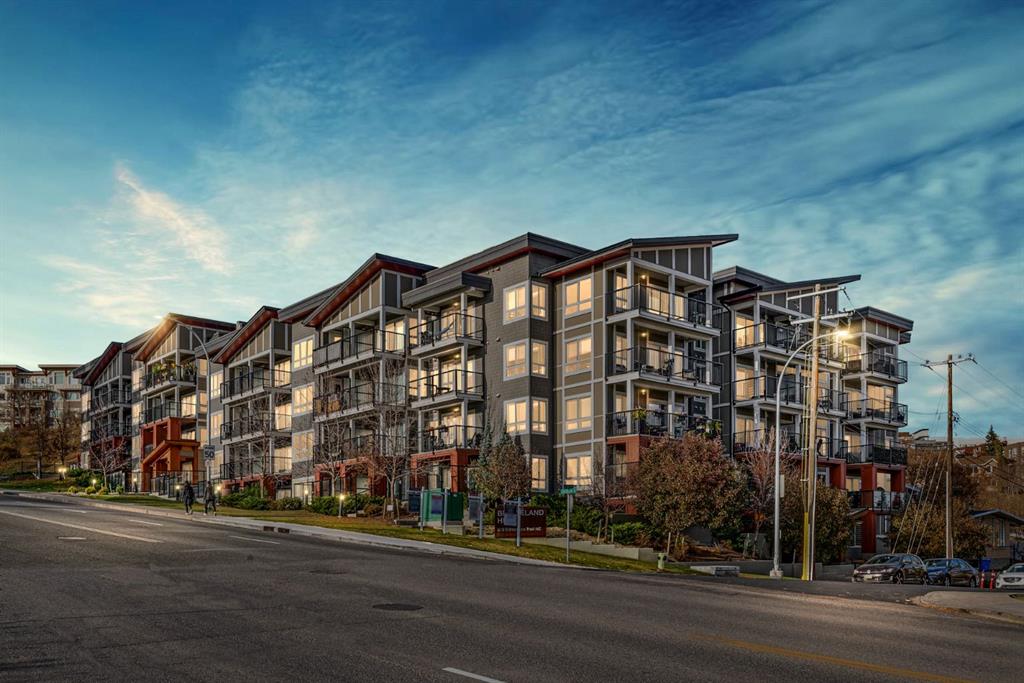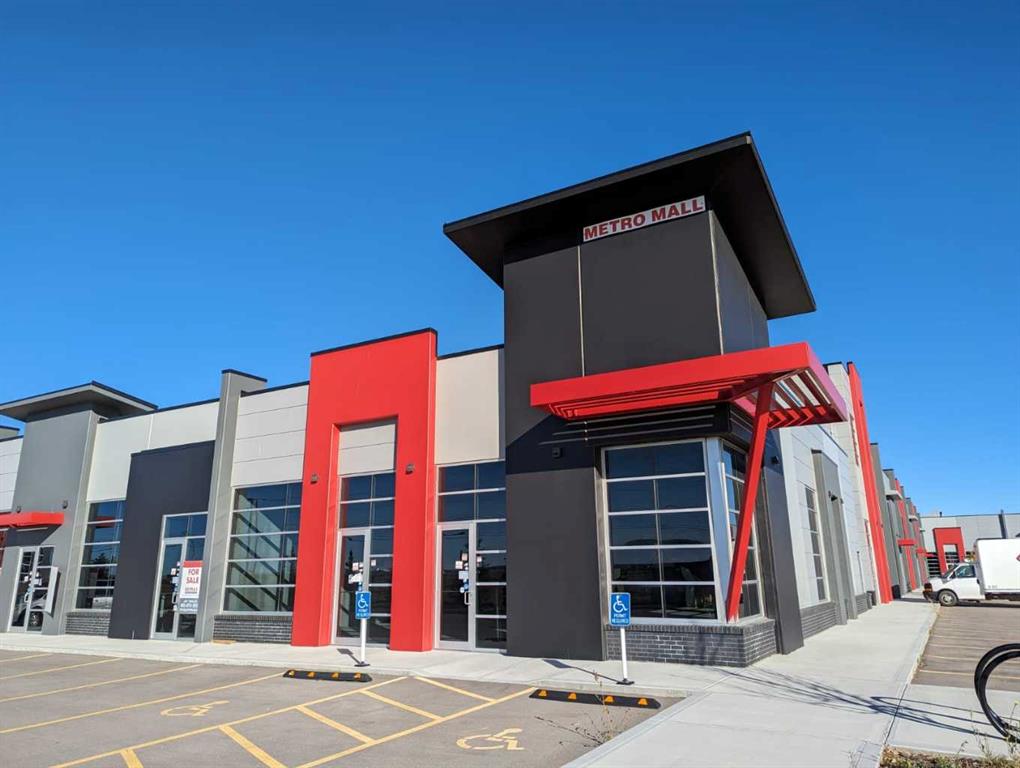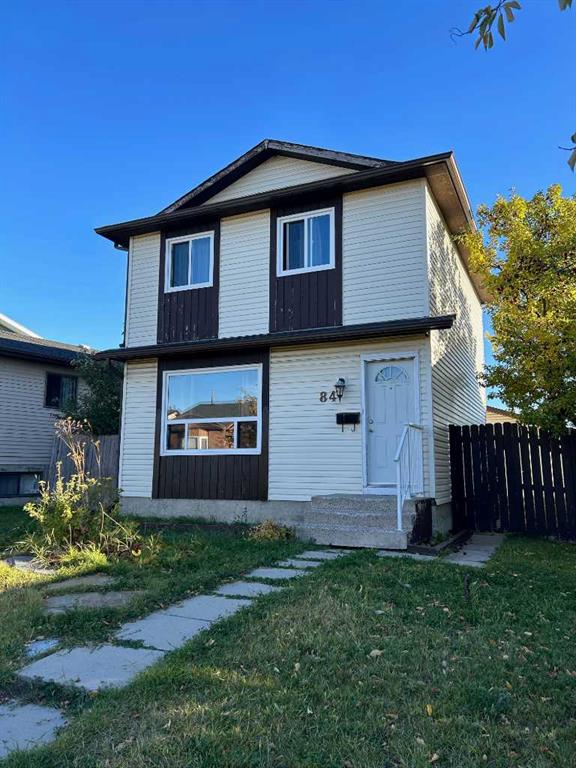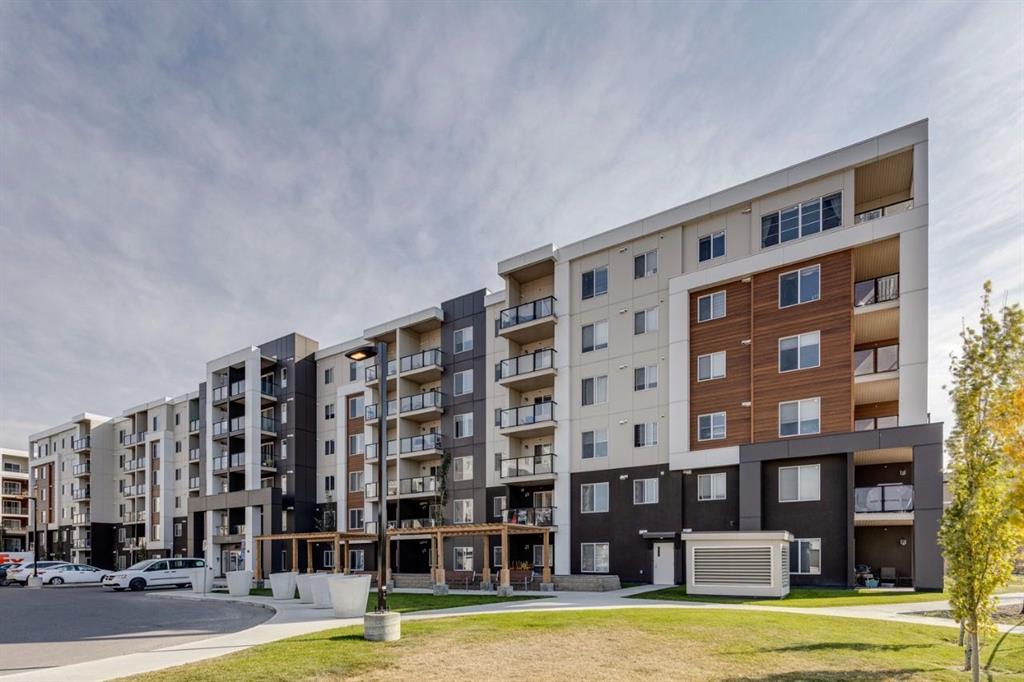22 Martha\'s Place NE, Calgary || $718,888
LEGAL SUITE + SEPARATE LAUNDRY | STUNNING RENOVATIONS | 5 Bedrooms + 3.5 Bathrooms | Looking for a RENOVATED 2 story in Martindale? Welcome to 22 Martha\'s Place NE! This stunning 2 story features above 2500 square feet of total living space, and is an opportunity to buy a beautiful RENOVATED home in a developed community! As you step inside, you\'ll be greeted by knockdown ceilings that exude a sense of elegance and charm. The main floor boasts a STUNNING NEW white kitchen, tastefully adorned with NEW cabinets and double slab granite countertops, complemented by NEW stainless steel appliances, light fixtures, and an attractive backsplash. The entire house has been thoughtfully upgraded, including NEW vinyl plank flooring and fresh paint throughout, adding a touch of modern sophistication. The living room is next to the kitchen and has a cozy fireplace, and the half bathroom completes the main floor. Proceeding upstairs on the new carpet, you\'ll discover FOUR bedrooms and two full bathrooms. The upper level has undergone a meticulous renovation, incorporating NEW carpets, light fixtures, and beautifully tiled bathrooms with granite countertops. The south-facing master bedroom basks in abundant natural sunlight and includes an ensuite bathroom for added comfort and privacy. The basement has a SEPARATE ENTRANCE and a LEGAL SUITE, great for renting or for additional family members to live separately! The basement has a BRAND NEW kitchen, NEW VINYL PLANK flooring, SEPARATE LAUNDRY, a bedroom + den, and a full bathroom. The backyard has a LARGE deck, great for enjoying summer days with your family and friends. The double garage and driveway provide ample parking space. Situated within walking distance to Manmeet Singh Bhullar School and close to bus stops and shopping plazas, this location offers the perfect blend of accessibility and amenities. Call now to set up a private viewing!
Listing Brokerage: eXp Realty










