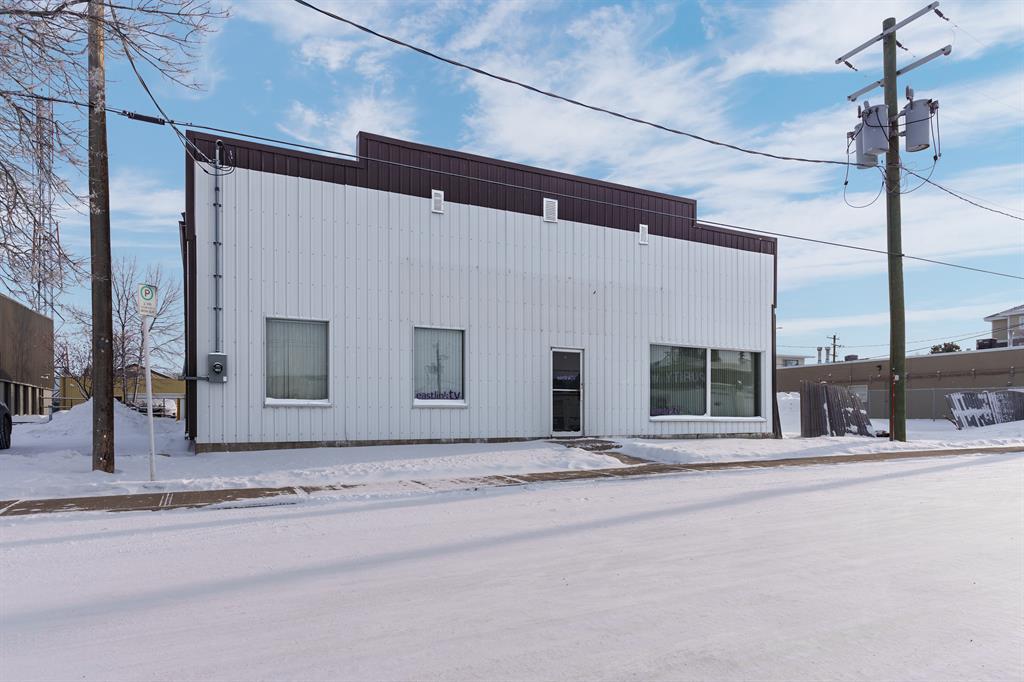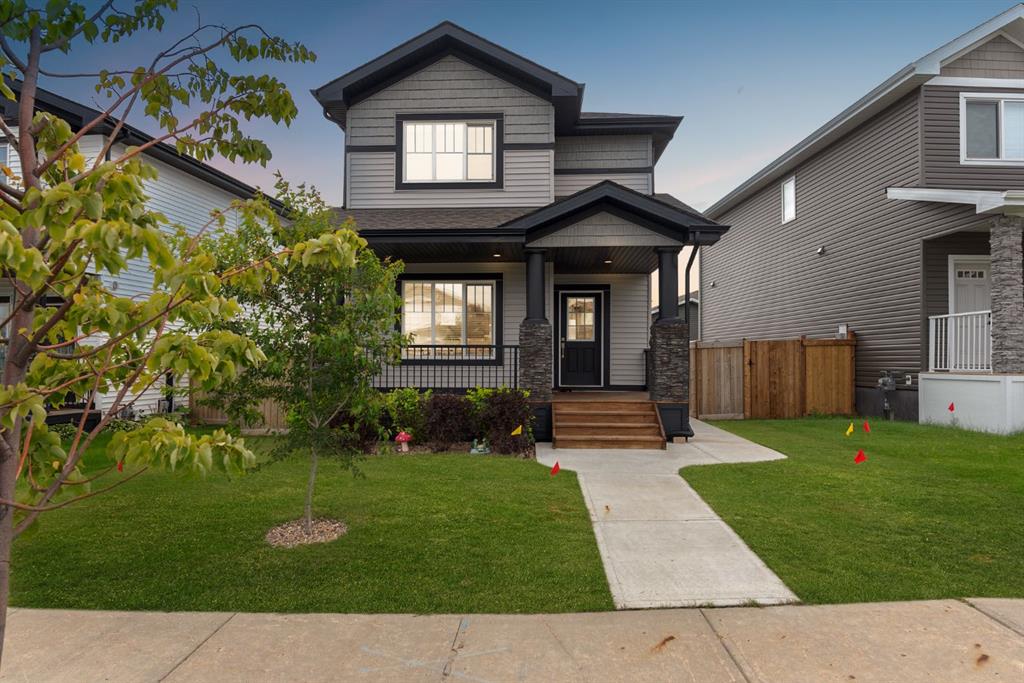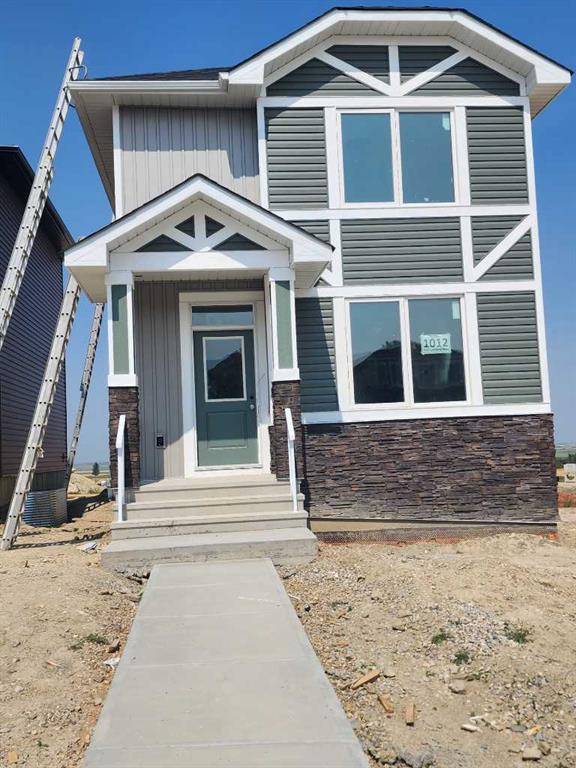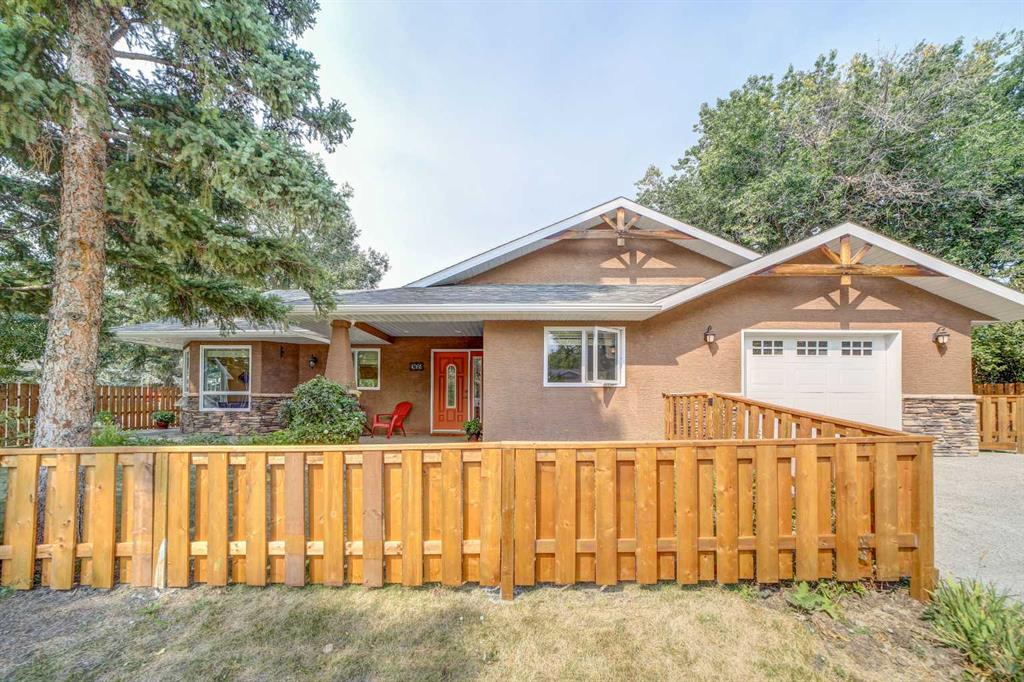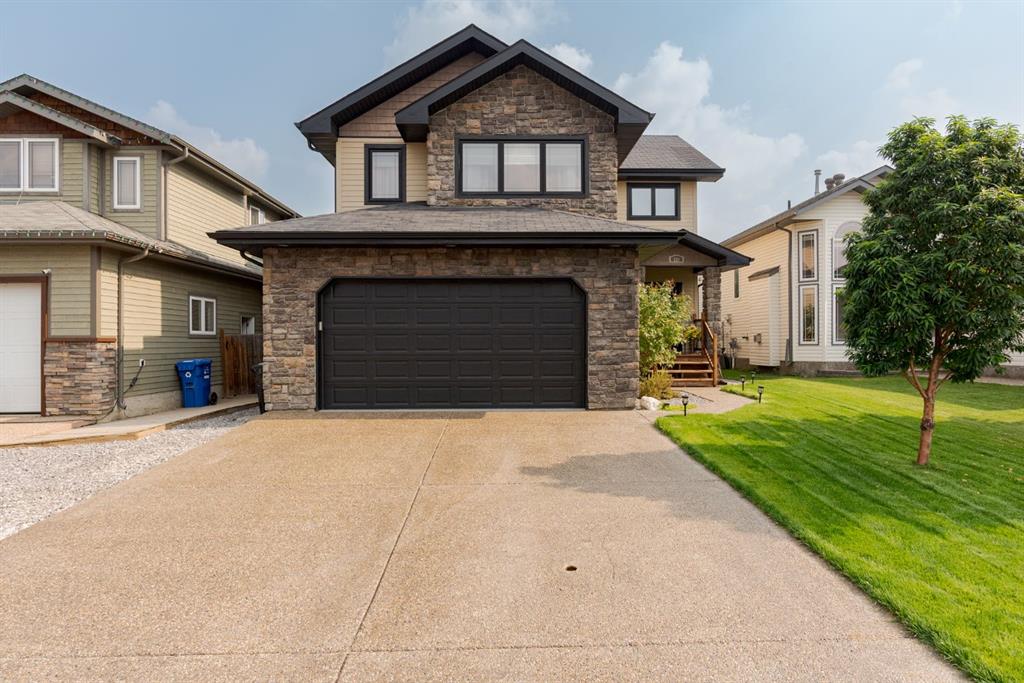221 Fox Crescent , Fort McMurray || $635,900
Welcome to an extraordinary custom-built executive residence that effortlessly blends contemporary style with functional elegance. With meticulous attention to detail, this home transcends the ordinary, offering a harmonious balance between refined design and practical living. Boasting a total of 4 bedrooms, including a well-appointed one bedroom INLAW SUITE in the basement with a SEPARATE ENTRANCE, this home caters to every facet of your lifestyle.
The main floor showcases an impeccably UPDATED KITCHEN, and is graced with SS appliances, including a GAS STOVE, and a generously sized island that doubles as both a culinary workspace and a gathering hub. The bright eating area bathed in natural light becomes the perfect setting for enjoying morning conversations and leisurely meals.
Cozy up in the living room with an updated gas fireplace wall. This space radiates an inviting ambiance, where you can unwind or entertain in an environment that\'s both luxurious and comfortable. Adding to the allure, the convenience of MAIN FLOOR LAUNDRY, 2 piece bathroom, ample storage, and access to a DOUBLE ATTACHED GARAGE WITH IN-FLOOR HEATING all come together seamlessly on the main floor.
The BONUS ROOM above the garage is a versatile room that adapts to your entertainment needs. From movie nights to friendly gatherings, this space is designed to accommodate your every desire for leisure and enjoyment.
The OVERSIZED PRIMARY BEDROOM offers an escape from the daily grind. The WALK-IN-CLOSET ensures your personal space remains organized, while the 5 PIECE ENSUITE is a haven of relaxation. Pamper yourself with a JACUZZI TUB, DUAL SINKS, and a SEPARATE SHOWER.
The basement is finished with a one bedroom inlaw suite w/ NEWER FLOORING, separate laundry, full kitchen, in-floor heat and a cozy living room area (THIS ROOM CAN BECOME A 5TH BEDROOM SHOULD YOU CHOOSE)
Experience the pinnacle of comfort with IN-FLOOR HEATING throughout the bathrooms, kitchen, front entry, basement, and even the garage. EXTRAS: NEWER CENTRAL AIR, WATER SOFTENER, CENTRAL VAC, UPDATED FURNACE, FRESHLY PAINTED THROUGHOUT, AND UPDATED FLOORING for maximum comfort and convenience.
The sculpted ceilings are a visual marvel, but they also conceal an auditory surprise. INTEGRATED SPEAKERS with individual room controls elevate your audio experience, transforming every room into an immersive haven of sound.
The backyard is an extension of comfort and warmth, with a GAZEBO AND LARGE DECK, perfect for outdoor gatherings or private moments of tranquility. The YARD IS LANDSCAPED TO PERFECTION.
Nestled in one of the finest neighborhoods, this home is near some of the best elementary schools, shopping, restaurants, amenities, and more, ensuring convenience and a vibrant community experience.
Call today to book your personal tour!
Listing Brokerage: COLDWELL BANKER UNITED










