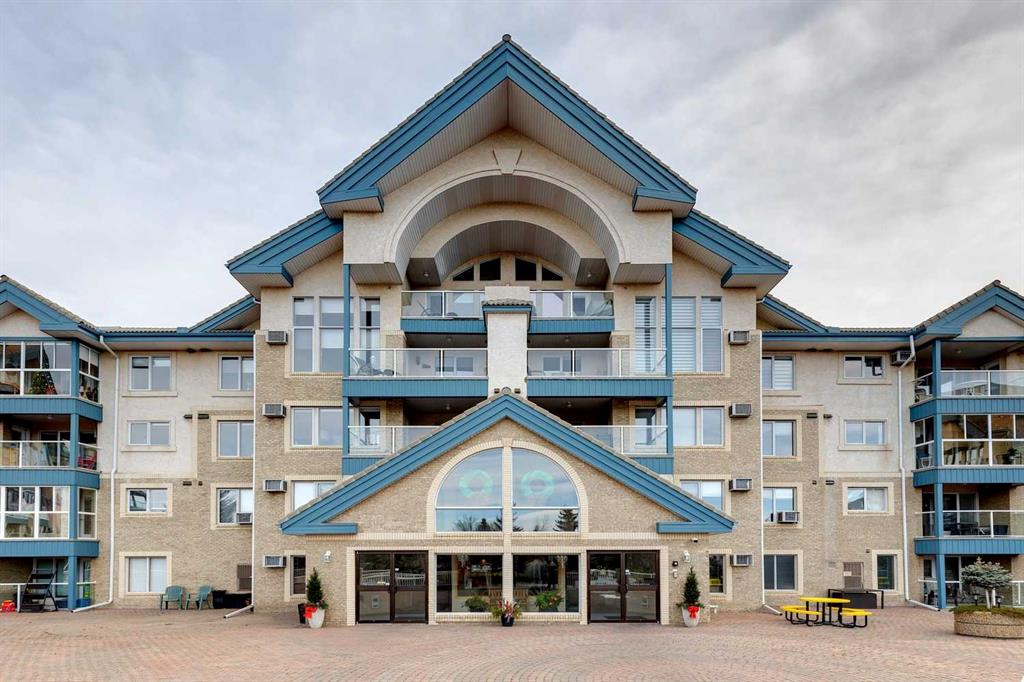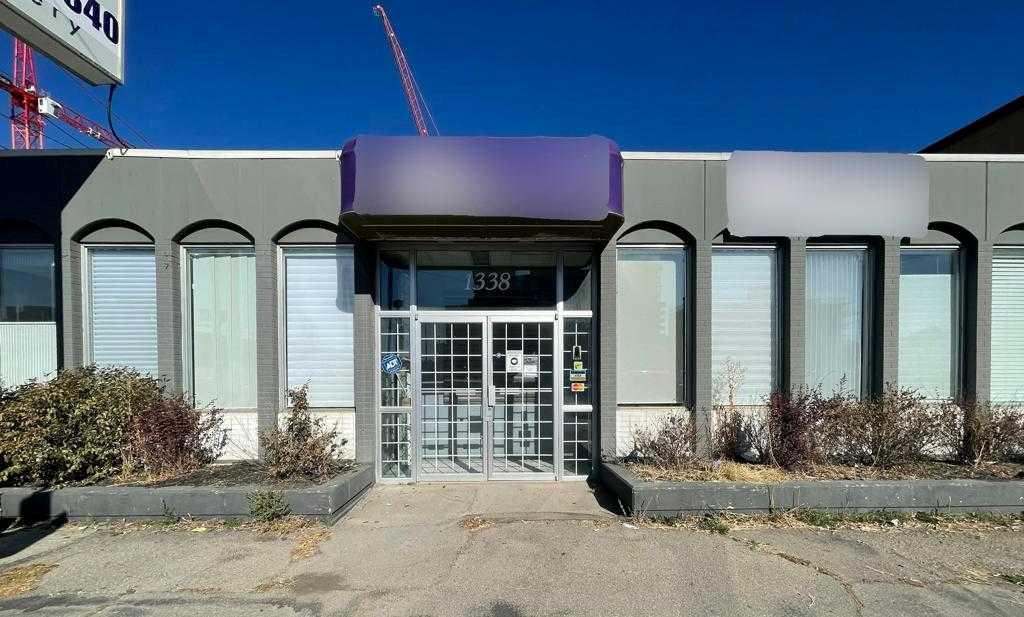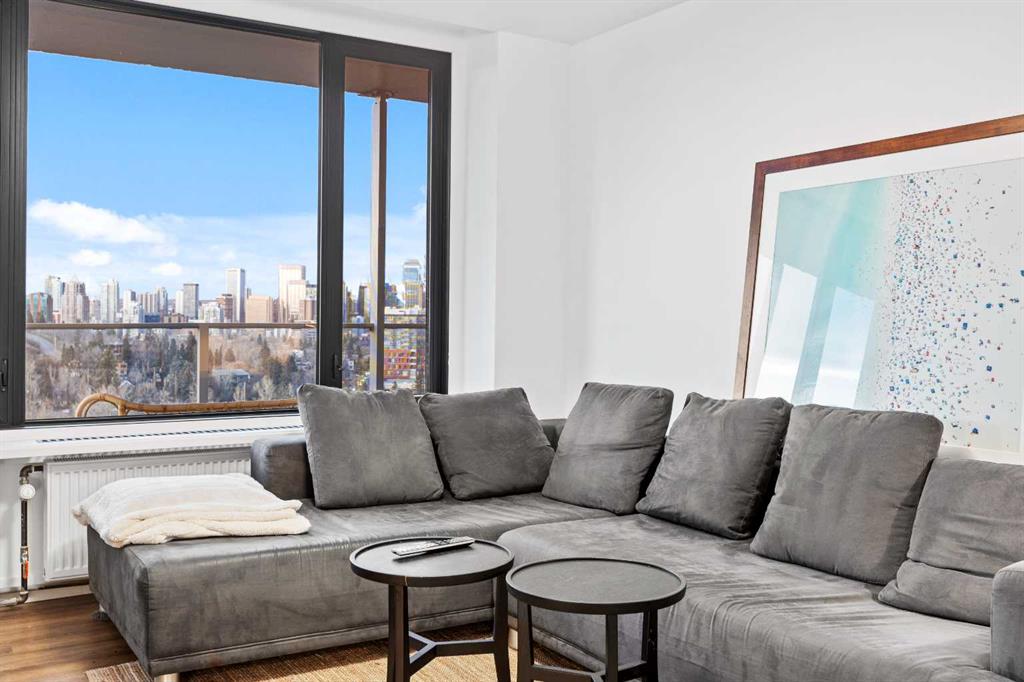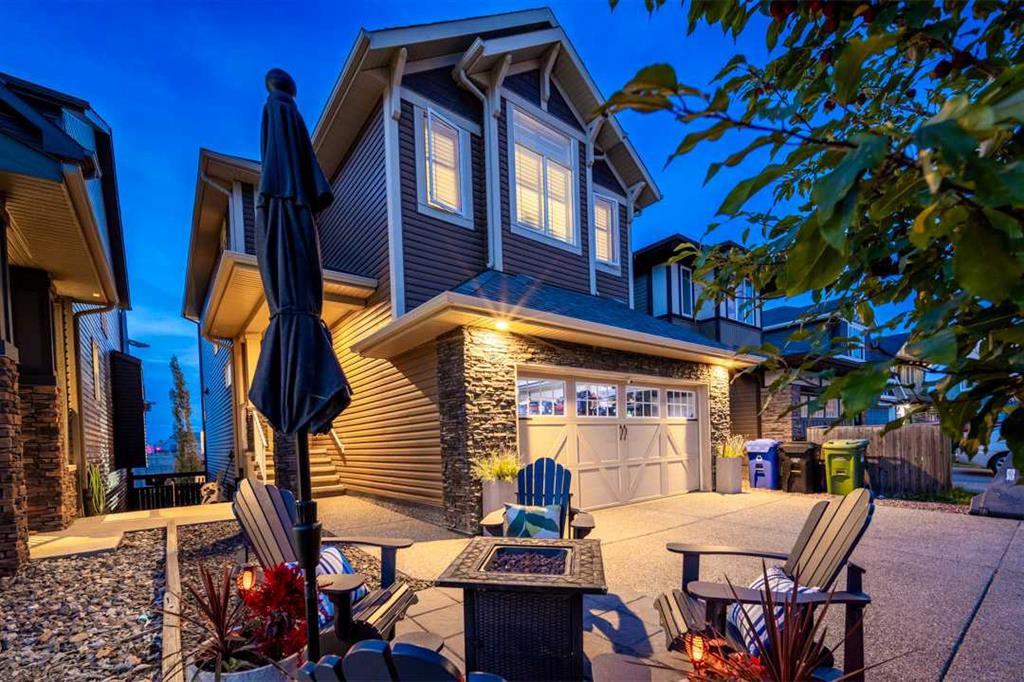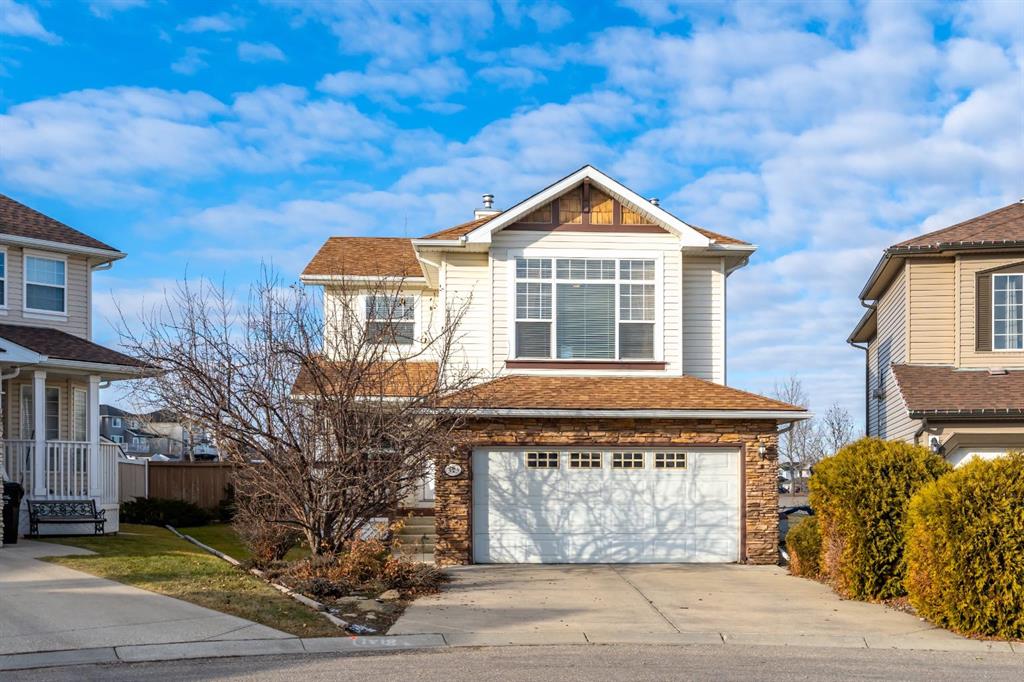323 Bridlewood Place SW, Calgary || $614,900
Welcome to Your Dream Family Sanctuary in Bridlewood. As you enter, the main floor office space greets you with a large, bright west facing window, where creative ideas bloom amidst the gentle sunlight. The heart of the home, a spacious living room, bathes in natural light, setting the stage for memorable family gatherings. The open-concept design effortlessly connects you to a culinary haven - an open kitchen with a welcoming eat-up bar island, crisp white cabinetry, and gleaming stainless steel appliances. The pantry and ample cupboards promise a well-organized kitchen, while the adjacent dining area, with its soaring vaulted ceiling, offers serene views of the expansive west-facing backyard, letting you keep an eye on the kids as you prepare dinner. A convenient laundry room, equipped with modern machines and abundant storage, doubles as a mudroom with direct garage access, ensuring a clutter-free and inviting entrance.
Upstairs ascend to a realm of relaxation and family bonding. The large bonus area, cozy with a fireplace and a grand window, serves as the perfect backdrop for family movie nights. This level hosts 3 bright and welcoming bedrooms, including the primary bedroom with an ensuite featuring both a bath and a stand-up shower. The additional full bathroom complements the upstairs, ensuring comfort for the entire family.
Head downstairs to the finished basement, a versatile area that accommodates storage, a flex space for hobbies or a home gym, and an additional bedroom, ideal for guests or a teen\'s private retreat.
Step outside to discover the true gem of this home - a vast, pie-shaped backyard with both upper and lower decks, offering ample space for outdoor entertainment and relaxation. Backing onto scenic walking paths and the school, it\'s a paradise for active families. Imagine a life where your morning routine is as simple as stepping into your backyard to drop the kids off at the Monsignor J.J. O\'Brien School. The location is unparalleled, with easy access to James Mckevitt Road SW and Stoney Trail, placing shopping, dining, and entertainment just minutes away.
This home, nestled in a peaceful cul-de-sac, is more than a residence; it\'s a lifestyle promise. A place where every day is an opportunity to create lasting family memories, surrounded by the beauty and convenience of Bridlewood. Welcome to your new home, where every detail is designed for family living at its finest.
Listing Brokerage: CENTURY 21 BAMBER REALTY LTD.










