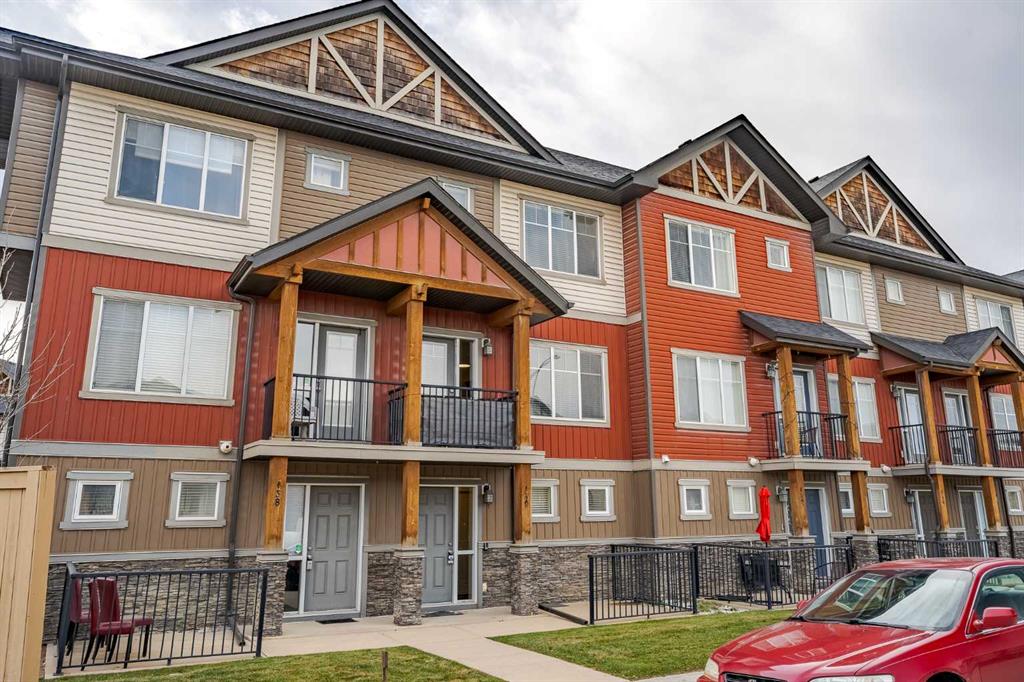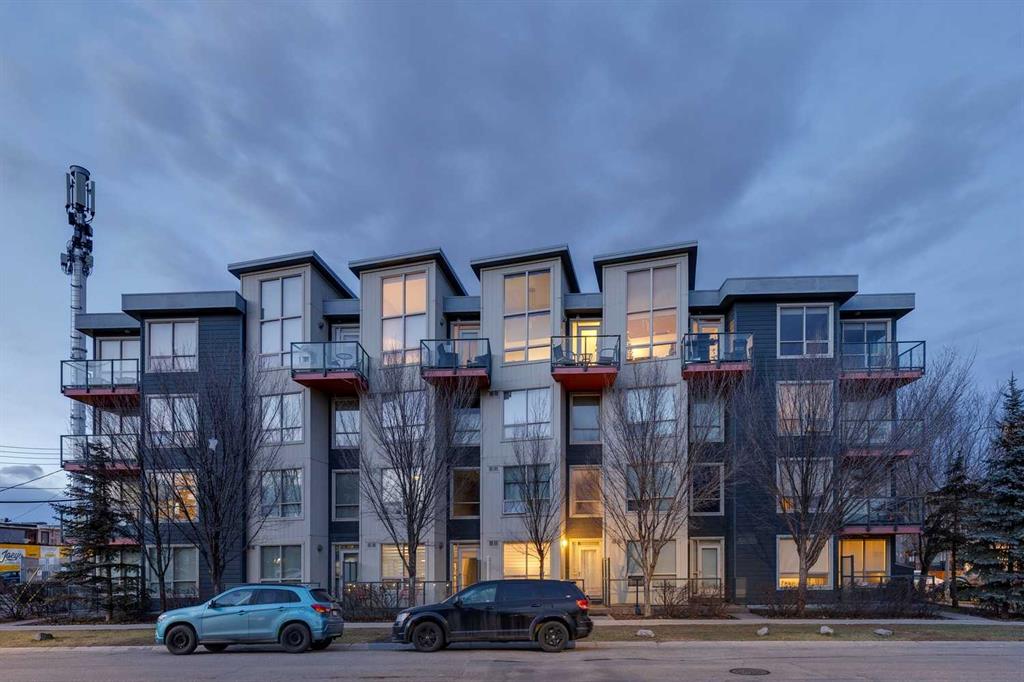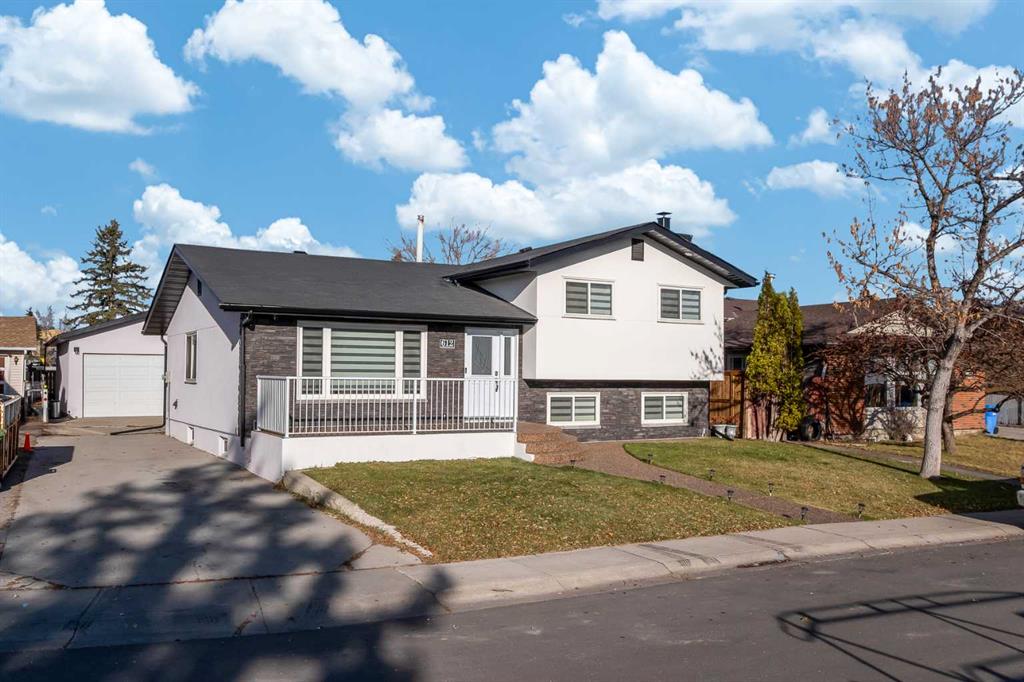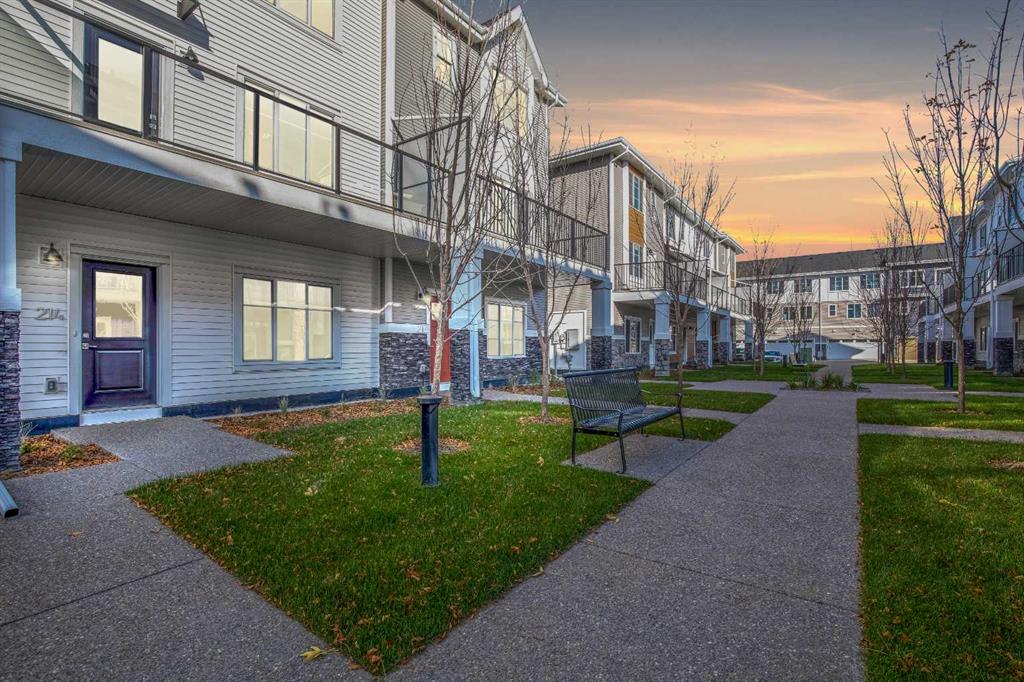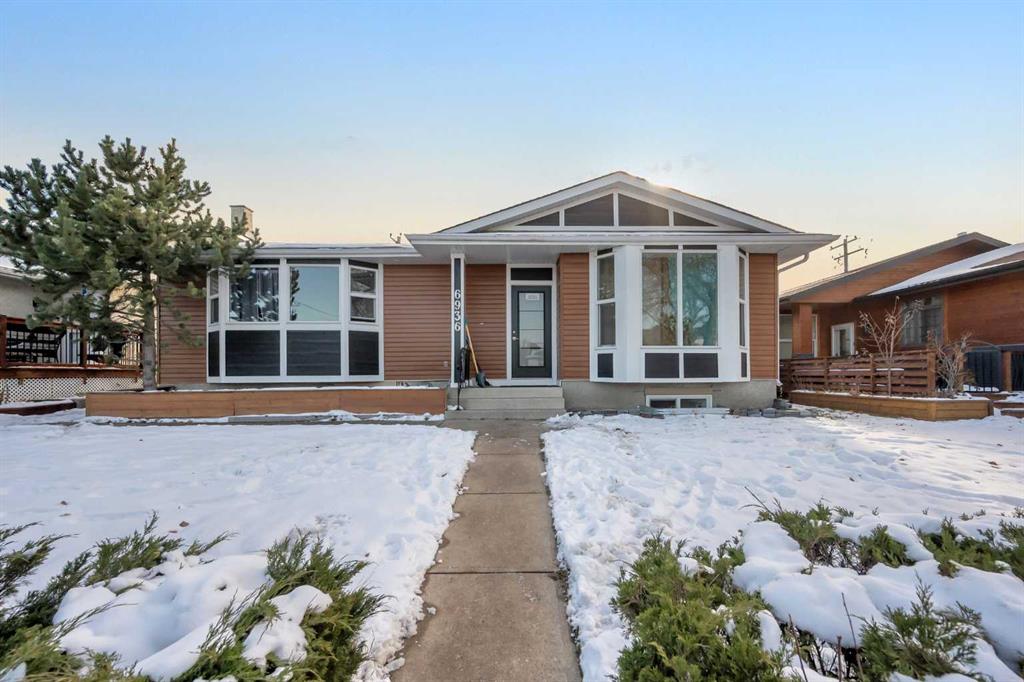6936 Temple Drive NE, Calgary || $695,000
Welcome to 6936 Temple Drive, your fully renovated dream home! This spacious residence offers over 3000 sq ft of living space, ensuring you have all the room you need. As you step inside, you\'ll be captivated by the bright and open living room featuring a cozy fireplace and bay windows.The main floor is designed for both functionality and style. The dining area seamlessly flows into an additional space that can serve as a family room, providing versatility to meet your lifestyle needs. The kitchen is a chef\'s delight, boasting stainless steel appliances, quartz countertops, a pantry, and a center island with ample storage. For those who work or run a business from home, there\'s a convenient flex room that can be used as an office space. This room leads to the double attached garage, combining practicality with comfort. The main floor also features 3 bedrooms and 2 full bathrooms, including the primary ensuite. With laundry facilities on this level, your daily chores are made easier and more convenient. Venturing downstairs, you\'ll find a fully developed basement with a separate entrance. This area is illegally suited with 3 generously sized bedrooms, a full bathroom, a spacious living and eating area, and a kitchen equipped with ample cabinetry. This setup provides flexibility for extended family living or potential rental income. The exterior of the home has been completely revitalized with brand new siding, windows, soffit, and facia, ensuring both aesthetic appeal and energy efficiency. Convenience is at your doorstep with schools, playgrounds, amenities, and more all within walking distance. Don\'t miss the opportunity to make this your home—schedule a viewing and experience the wow factor of 6936 Temple Drive!
Listing Brokerage: CENTURY 21 BRAVO REALTY










